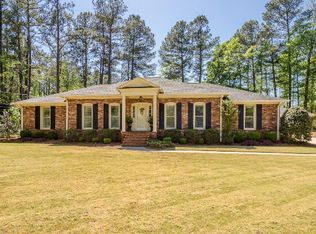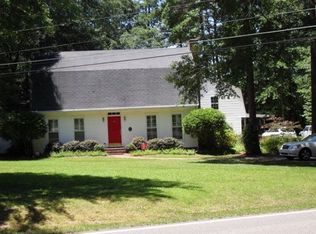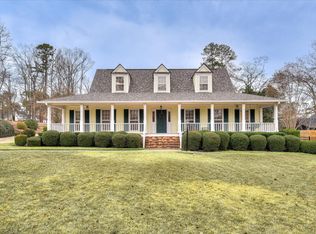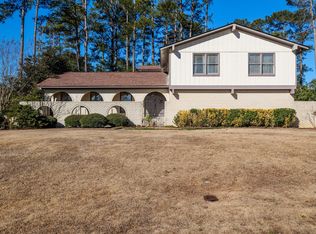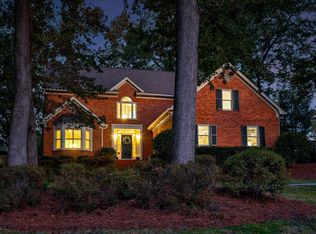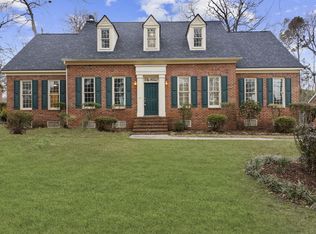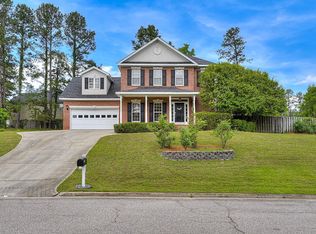Welcome to 856 Point Comfort Rd, a charming 5-bedroom, 3.5-bath home nestled in one of Columbia County's best school zones. Overlooking a beautiful shared pond, this property offers serene water views and a peaceful atmosphere.
The mature landscaping enhances the home's curb appeal, while the covered brick porch provides a perfect spot to enjoy the outdoors. Inside, the updated kitchen features brand-new appliances, including a wall oven, built-in microwave, and a drop-in oven cooktop combo—ideal for cooking enthusiasts.
Additional highlights include a spacious 2-car garage and a well-designed layout that blends comfort and functionality. Don't miss this opportunity to own a home in a prime location with stunning views and excellent schools!
For sale
Price cut: $4.9K (2/11)
$595,000
856 POINT COMFORT Road, Martinez, GA 30907
5beds
2,945sqft
Est.:
Single Family Residence
Built in 1981
0.88 Acres Lot
$-- Zestimate®
$202/sqft
$-- HOA
What's special
Updated kitchenCovered brick porchBrand-new appliancesMature landscapingBeautiful shared pond
- 333 days |
- 1,551 |
- 53 |
Zillow last checked: 8 hours ago
Listing updated: February 11, 2026 at 09:39am
Listed by:
Greg Oldham 706-877-4000,
Meybohm Real Estate - Evans
Source: Hive MLS,MLS#: 539512
Tour with a local agent
Facts & features
Interior
Bedrooms & bathrooms
- Bedrooms: 5
- Bathrooms: 4
- Full bathrooms: 3
- 1/2 bathrooms: 1
Rooms
- Room types: Dining Room, Great Room, Breakfast Room, Master Bedroom, Bedroom 2, Bedroom 3, Bedroom 4, Bedroom 5
Primary bedroom
- Level: Upper
- Dimensions: 19 x 13
Bedroom 2
- Level: Upper
- Dimensions: 12 x 12
Bedroom 3
- Level: Upper
- Dimensions: 12 x 12
Bedroom 4
- Level: Upper
- Dimensions: 12 x 13
Bedroom 5
- Level: Upper
- Dimensions: 23 x 13
Breakfast room
- Level: Main
- Dimensions: 9 x 9
Dining room
- Level: Main
- Dimensions: 13 x 12
Great room
- Level: Main
- Dimensions: 31 x 15
Kitchen
- Level: Main
- Dimensions: 12 x 12
Heating
- Electric, Forced Air
Cooling
- Central Air, Multi Units
Appliances
- Included: Built-In Electric Oven, Built-In Microwave, Cooktop, Dishwasher, Down Draft
Features
- Built-in Features, Cable Available, Eat-in Kitchen, Entrance Foyer, Walk-In Closet(s)
- Flooring: Carpet, Ceramic Tile, Hardwood
- Has basement: No
- Attic: Floored,Pull Down Stairs
- Number of fireplaces: 1
- Fireplace features: Masonry, Gas Log, Great Room
Interior area
- Total structure area: 2,945
- Total interior livable area: 2,945 sqft
Property
Parking
- Total spaces: 2
- Parking features: Attached, Concrete, Garage
- Garage spaces: 2
Features
- Levels: Two
- Patio & porch: Covered, Patio, Rear Porch
- Exterior features: Insulated Doors, Insulated Windows
Lot
- Size: 0.88 Acres
- Dimensions: 0.88 Acres
- Features: Landscaped, Pond on Lot, Wooded
Details
- Parcel number: 082024
Construction
Type & style
- Home type: SingleFamily
- Architectural style: Two Story
- Property subtype: Single Family Residence
Materials
- Cedar
- Foundation: Crawl Space
- Roof: Composition
Condition
- New construction: No
- Year built: 1981
Utilities & green energy
- Sewer: Septic Tank
- Water: Public
Community & HOA
Community
- Subdivision: West Port
HOA
- Has HOA: No
Location
- Region: Martinez
Financial & listing details
- Price per square foot: $202/sqft
- Tax assessed value: $415,791
- Annual tax amount: $4,153
- Date on market: 3/18/2025
- Cumulative days on market: 333 days
- Listing terms: Cash,Conventional,VA Loan
Estimated market value
Not available
Estimated sales range
Not available
$2,696/mo
Price history
Price history
| Date | Event | Price |
|---|---|---|
| 2/11/2026 | Price change | $595,000-0.8%$202/sqft |
Source: | ||
| 9/23/2025 | Price change | $599,900-5.5%$204/sqft |
Source: | ||
| 8/7/2025 | Price change | $635,000-3.8%$216/sqft |
Source: | ||
| 6/24/2025 | Price change | $659,900-5.1%$224/sqft |
Source: | ||
| 3/18/2025 | Listed for sale | $695,000+78.4%$236/sqft |
Source: | ||
Public tax history
Public tax history
| Year | Property taxes | Tax assessment |
|---|---|---|
| 2024 | $4,153 +1.6% | $415,791 +3.5% |
| 2023 | $4,089 +1.1% | $401,787 +3.2% |
| 2022 | $4,046 +19.4% | $389,500 +23% |
Find assessor info on the county website
BuyAbility℠ payment
Est. payment
$3,464/mo
Principal & interest
$2800
Property taxes
$456
Home insurance
$208
Climate risks
Neighborhood: 30907
Nearby schools
GreatSchools rating
- 8/10Stevens Creek Elementary SchoolGrades: PK-5Distance: 1.1 mi
- 8/10Stallings Island Middle SchoolGrades: 6-8Distance: 0.8 mi
- 9/10Lakeside High SchoolGrades: 9-12Distance: 2.5 mi
Schools provided by the listing agent
- Elementary: Stevens Creek
- Middle: Stallings Island
- High: Lakeside
Source: Hive MLS. This data may not be complete. We recommend contacting the local school district to confirm school assignments for this home.
Open to renting?
Browse rentals near this home.- Loading
- Loading
