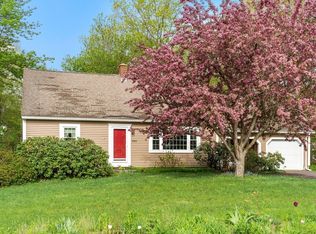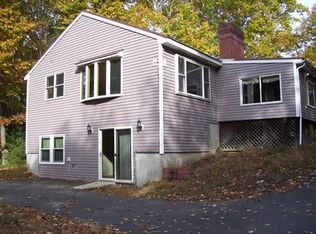Come see this beautiful home today! This awesome raised-ranch has been well-updated and is ready for you to move right in. The open-concept 1st-floor features a large kitchen with ceramic tile floors, stainless steel appliances and an open dining area. The living room features hardwood floors and tons of natural light. Two bedrooms and a fully updated bathroom finish up the 1st-floor. In the lower level, you'll find the 3rd bedroom, a large mudroom and a 1/2 bathroom with laundry. The 1/2 bathroom is plumbed for a standup shower as well, and could easily be converted to a full bathroom. The 3rd bedroom and 1/2 bathroom are adjacent and could easily become a master suite! This home has a ton of new updates including new siding, a new roof, new windows, new doors, a new deck and a new patio area! The large backyard, deck and patio areas make this home the perfect place to enjoy the outdoors. Don't miss your chance to call this home!
This property is off market, which means it's not currently listed for sale or rent on Zillow. This may be different from what's available on other websites or public sources.


