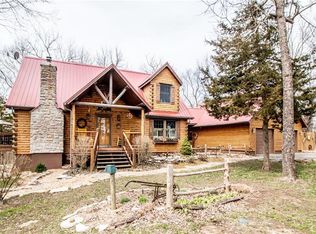Travel to your new home on blacktop roads the whole way. Looking for place to spread out and enjoy the outdoors, this is it! Main level was recently renovated with a brand new Chef's kitchen. The cabinets are gorgeous and there are Cambria countertops and backsplash. Pantry with a cute sliding barn door. Gorgeous updates! Main level offers a home office, master suite, 1/2 bathroom, family room and laundry. Family room has two decks to access with sliding doors that allow an amazing view from different rooms andd hang out with a cup of coffee or grill up your dinner watching the deer come by nightly. Upstairs has 3 bedrooms and 2 full bathrooms. All the rooms are generously sized. Your Lower level is a walk out and finished backing to trees. Large living space that is perfect for a pool table or large sectional couch. There are two other finished spaces including another room that would be a great poker room or home office and has a connecting storm shelter storage room as well. There is a patio that has a hot tub. Your house sits in the middle of your lot so you have privacy in the front and back with plenty of room for all your outdoor activities. There is a small shed in front, the main level has a 3 car garage and then the back of the house has an additional tandem 2 car garage for your toys and mowers and additional storage. 2022-06-15
This property is off market, which means it's not currently listed for sale or rent on Zillow. This may be different from what's available on other websites or public sources.
