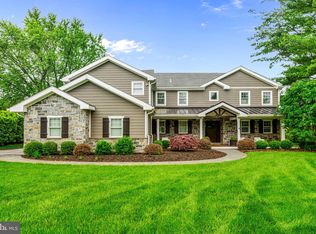Sold for $1,299,000
$1,299,000
856 Monteith Dr, Wayne, PA 19087
4beds
4,416sqft
Single Family Residence
Built in 1983
0.68 Acres Lot
$1,306,900 Zestimate®
$294/sqft
$6,241 Estimated rent
Home value
$1,306,900
$1.24M - $1.37M
$6,241/mo
Zestimate® history
Loading...
Owner options
Explore your selling options
What's special
Welcome to 856 Monteith Drive in Wayne, PA—a classic center-hall colonial offering 4 bedrooms and 3.5 bathrooms across over 3,000 square feet of living space. Set on a generous level lot, the property provides ample room to enjoy the outdoors, whether for play, gardening, or entertaining. Inside, the home features a traditional layout with formal living and dining rooms, a private office, two spacious family areas, and an inviting eat-in kitchen with a charming breakfast room that opens directly to a large deck overlooking the backyard - perfect for outdoor dining, summer gatherings, and seamless indoor-outdoor living. A convenient first-floor laundry and mudroom connect directly to the attached two-car garage, adding everyday practicality. While ready for your personal touch and updates, the home’s solid construction and thoughtful design create an excellent foundation for modern living. A finished basement offers flexible space for a playroom, gym, or media room along with a dedicated storage and utility area to keep everything organized. Located in the highly sought-after Wayne area, the home is close to top-rated schools, parks, shopping, dining, and convenient commuter routes. This property combines timeless character with endless potential in one of the Main Line’s most desirable communities.
Zillow last checked: 8 hours ago
Listing updated: December 10, 2025 at 09:09am
Listed by:
Ben Hardy 610-784-3213,
Compass RE
Bought with:
Jonathan Batty, RS333282
Keller Williams Realty Devon-Wayne
Source: Bright MLS,MLS#: PACT2107612
Facts & features
Interior
Bedrooms & bathrooms
- Bedrooms: 4
- Bathrooms: 4
- Full bathrooms: 3
- 1/2 bathrooms: 1
- Main level bathrooms: 1
Bedroom 1
- Level: Upper
Bedroom 2
- Level: Upper
Bedroom 3
- Level: Upper
Bedroom 4
- Level: Upper
Bathroom 1
- Level: Upper
Bathroom 2
- Level: Upper
Bathroom 3
- Level: Upper
Half bath
- Level: Main
Heating
- Forced Air, Natural Gas
Cooling
- Central Air, Electric
Appliances
- Included: Gas Water Heater
- Laundry: Main Level
Features
- Basement: Full,Partially Finished,Concrete
- Number of fireplaces: 1
- Fireplace features: Gas/Propane
Interior area
- Total structure area: 4,416
- Total interior livable area: 4,416 sqft
- Finished area above ground: 3,216
- Finished area below ground: 1,200
Property
Parking
- Total spaces: 2
- Parking features: Built In, Garage Faces Side, Attached
- Attached garage spaces: 2
Accessibility
- Accessibility features: None
Features
- Levels: Two
- Stories: 2
- Pool features: None
Lot
- Size: 0.68 Acres
Details
- Additional structures: Above Grade, Below Grade
- Parcel number: 4306N0010.0100
- Zoning: RES
- Special conditions: Standard
Construction
Type & style
- Home type: SingleFamily
- Architectural style: Colonial
- Property subtype: Single Family Residence
Materials
- Stucco
- Foundation: Concrete Perimeter
Condition
- New construction: No
- Year built: 1983
Utilities & green energy
- Sewer: Public Sewer
- Water: Public
Community & neighborhood
Location
- Region: Wayne
- Subdivision: None Available
- Municipality: TREDYFFRIN TWP
Other
Other facts
- Listing agreement: Exclusive Right To Sell
- Ownership: Fee Simple
Price history
| Date | Event | Price |
|---|---|---|
| 10/8/2025 | Sold | $1,299,000$294/sqft |
Source: | ||
| 9/30/2025 | Pending sale | $1,299,000$294/sqft |
Source: | ||
| 9/9/2025 | Contingent | $1,299,000$294/sqft |
Source: | ||
| 9/5/2025 | Listed for sale | $1,299,000$294/sqft |
Source: | ||
Public tax history
| Year | Property taxes | Tax assessment |
|---|---|---|
| 2025 | $13,237 +2.3% | $351,460 |
| 2024 | $12,935 +8.3% | $351,460 |
| 2023 | $11,947 +3.1% | $351,460 |
Find assessor info on the county website
Neighborhood: 19087
Nearby schools
GreatSchools rating
- 8/10New Eagle El SchoolGrades: K-4Distance: 0.1 mi
- 8/10Valley Forge Middle SchoolGrades: 5-8Distance: 1.3 mi
- 9/10Conestoga Senior High SchoolGrades: 9-12Distance: 2.3 mi
Schools provided by the listing agent
- Elementary: New Eagle
- Middle: V Forge
- High: Conestoga
- District: Tredyffrin-easttown
Source: Bright MLS. This data may not be complete. We recommend contacting the local school district to confirm school assignments for this home.
Get a cash offer in 3 minutes
Find out how much your home could sell for in as little as 3 minutes with a no-obligation cash offer.
Estimated market value$1,306,900
Get a cash offer in 3 minutes
Find out how much your home could sell for in as little as 3 minutes with a no-obligation cash offer.
Estimated market value
$1,306,900
