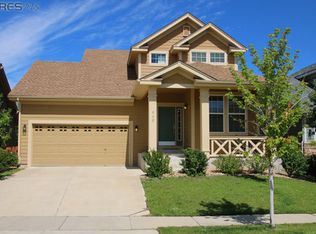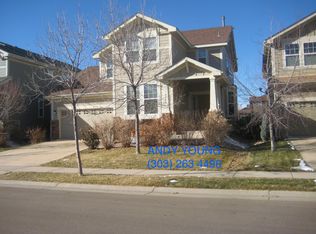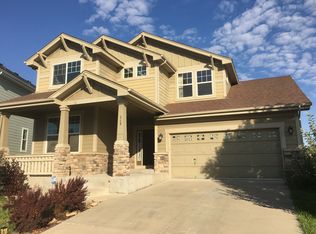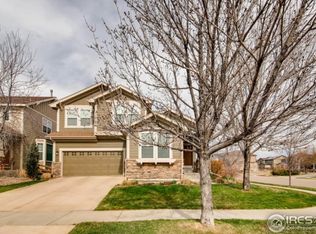This spacious, bright and charming home located in the heart of Erie - just a short walk to the Erie Community Center, Lehigh Park, Thompson Reservoir, Erie Single Track Trails, Sunset Open Space and the walkable path to downtown. This immaculate home has an office on the main level, formal dining room, with lots of light, beautiful mature landscaping and a huge Master Suite with giant walk-n closet and a 5 piece Bath. This is a rare find and won't last long!
This property is off market, which means it's not currently listed for sale or rent on Zillow. This may be different from what's available on other websites or public sources.



