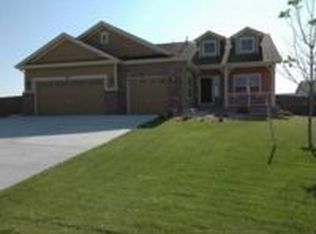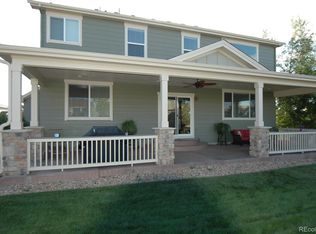HURRY, THIS WILL GO FAST BACKS/SIDES TO 1300 ACRE HORSE PROPERTY YOU CAN BOARD YOUR OWN HORSES * 4 BED+OFFICE OR 5TH BED * 3 BATH * 3 CAR GARAGE * GRANITE IN KITCHEN & ALL BATHS *DARK MAPLE CABINETS * END OF CUL-DE-SAC * HOT TUB * NEWLY PLANTED TREES * DOG RUN * FIRE PIT * VIEWS OF PIKES PEAK * SHORT NOTICE SHOWINGS OK
This property is off market, which means it's not currently listed for sale or rent on Zillow. This may be different from what's available on other websites or public sources.

