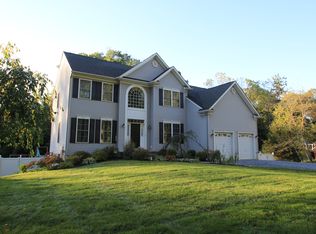Fall in love with this quaint 1800's stone farm house. Nestled on over 3 acres in the desirable Clearview school district, this property is adjacent to the Ceres park system. Stay active & fit with mountain biking or long hikes throughout the scenic terrain which features creeks and rolling hills or relax and watch the abundant wildlife from one of the 5 bedrooms. The house features 5 bedrooms, 2.5 bathrooms, solid wood floors throughout, updated 200 Amp electric, full basement and partial attic storage adjacent to master suite ? the kitchen boasts granite countertops, double ovens and indoor grill with downdraft. Escape after a long day to the 3rd floor master suite, including your own natural gas fireplace and full bath, natural lighting and whirlpool tub. The driveway features hand-placed imported Belgium block from the 1700's. Come and tour this house and imagine yourself making this rich piece of history your forever home. Continual improvements are being made on the home throughout the listing and the home is being listed as part of a corporate relocation program. Please contact the listing agent for more details.
This property is off market, which means it's not currently listed for sale or rent on Zillow. This may be different from what's available on other websites or public sources.
