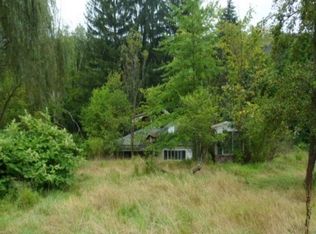Sold for $407,500 on 06/30/23
$407,500
856 Hulton Rd, Verona, PA 15147
5beds
--sqft
Single Family Residence
Built in 1948
1.09 Acres Lot
$463,200 Zestimate®
$--/sqft
$2,746 Estimated rent
Home value
$463,200
$431,000 - $505,000
$2,746/mo
Zestimate® history
Loading...
Owner options
Explore your selling options
What's special
Must See this Expansive Custom Constructed Gem! Nestled on a quiet 1 acre lot in the the heart of Verona! Spacious, meticulously kept home with flexible layout conveniently located near shopping and access to the city. Bottom Floor: 3 Integral Garages, Game Room, Laundry Room, Boiler Room, and 1/2 Bath. Main Floor: Living Room w Cathedral Ceilings and Skylights, Dining Room, Kitchen, Eat In Kitchen Nook with access to the Rear Deck, and Pantry. Right Wing has Bedroom with Walk In Closet and Full Bath. Front Wing has 2 Bedrooms and Full Bath w Jetted Tub. Upper Floor: Massive Master Bedroom with En Suite Full Bath w Jetted Tub, Double Shower and Sink, Walk in Closet, Sitting Area, w access to Private Deck and 2nd Large Bedroom w Full Bath. Zoned Heat! 3 Off Street Parking Spaces. Shed with plenty of storage. Peaceful rear oasis w a beautifully landscaped front and rear yard! Incredible sized worry free home- perfect for entertaining, children, or pets. Move right in and enjoy!
Zillow last checked: 8 hours ago
Listing updated: June 30, 2023 at 02:31pm
Listed by:
Ryan Shedlock 412-421-9120,
HOWARD HANNA REAL ESTATE SERVICES
Bought with:
Michele Trabbold, RS275189
Realty One Group Horizon
Source: WPMLS,MLS#: 1604383 Originating MLS: West Penn Multi-List
Originating MLS: West Penn Multi-List
Facts & features
Interior
Bedrooms & bathrooms
- Bedrooms: 5
- Bathrooms: 5
- Full bathrooms: 4
- 1/2 bathrooms: 1
Primary bedroom
- Level: Upper
- Dimensions: 19X18
Bedroom 2
- Level: Upper
- Dimensions: 19X11
Bedroom 3
- Level: Main
- Dimensions: 19X11
Bedroom 4
- Level: Main
- Dimensions: 11X8
Bedroom 5
- Level: Main
- Dimensions: 10X8
Bonus room
- Level: Upper
- Dimensions: 12X9
Bonus room
- Level: Main
- Dimensions: 7X4
Bonus room
- Level: Main
- Dimensions: 11X9
Dining room
- Level: Main
- Dimensions: 13X12
Entry foyer
- Level: Main
- Dimensions: 8X6
Game room
- Level: Lower
- Dimensions: 21X15
Kitchen
- Level: Main
- Dimensions: 18X9
Laundry
- Level: Lower
- Dimensions: 11X9
Living room
- Level: Main
- Dimensions: 17X14
Heating
- Gas, Hot Water
Cooling
- Central Air, Electric
Appliances
- Included: Some Gas Appliances, Dryer, Dishwasher, Disposal, Refrigerator, Stove, Washer
Features
- Jetted Tub, Pantry
- Flooring: Hardwood, Tile, Carpet
- Windows: Multi Pane
- Basement: Finished
- Number of fireplaces: 1
- Fireplace features: Family/Living/Great Room
Property
Parking
- Total spaces: 3
- Parking features: Built In, Garage Door Opener
- Has attached garage: Yes
Features
- Levels: Two
- Stories: 2
- Has spa: Yes
Lot
- Size: 1.09 Acres
- Dimensions: 60 x 715
Details
- Parcel number: 0535L00153000000
Construction
Type & style
- Home type: SingleFamily
- Architectural style: Contemporary,Two Story
- Property subtype: Single Family Residence
Materials
- Frame
- Roof: Asphalt
Condition
- Resale
- Year built: 1948
Utilities & green energy
- Sewer: Public Sewer
- Water: Public
Community & neighborhood
Community
- Community features: Public Transportation
Location
- Region: Verona
Price history
| Date | Event | Price |
|---|---|---|
| 6/30/2023 | Sold | $407,500-6.3% |
Source: | ||
| 5/15/2023 | Contingent | $435,000 |
Source: | ||
| 5/4/2023 | Listed for sale | $435,000+2618.8% |
Source: | ||
| 10/31/1996 | Sold | $16,000+1561.5% |
Source: Public Record Report a problem | ||
| 9/24/1996 | Sold | $963-96.4% |
Source: Public Record Report a problem | ||
Public tax history
| Year | Property taxes | Tax assessment |
|---|---|---|
| 2025 | $9,152 +111.5% | $204,100 +97% |
| 2024 | $4,327 +783.1% | $103,600 |
| 2023 | $490 | $103,600 |
Find assessor info on the county website
Neighborhood: 15147
Nearby schools
GreatSchools rating
- 5/10Penn Hills Elementary SchoolGrades: K-5Distance: 3.1 mi
- 6/10Linton Middle SchoolGrades: 6-8Distance: 1 mi
- 4/10Penn Hills Senior High SchoolGrades: 9-12Distance: 2 mi
Schools provided by the listing agent
- District: Penn Hills
Source: WPMLS. This data may not be complete. We recommend contacting the local school district to confirm school assignments for this home.

Get pre-qualified for a loan
At Zillow Home Loans, we can pre-qualify you in as little as 5 minutes with no impact to your credit score.An equal housing lender. NMLS #10287.
