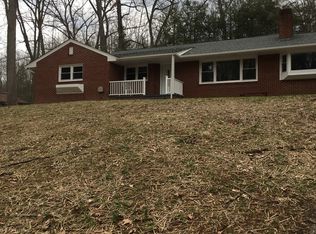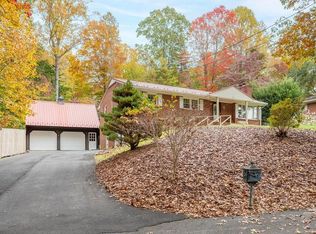Sold for $185,000 on 06/03/25
$185,000
856 Hollow Rd, Marion, VA 24354
3beds
1,341sqft
Single Family Residence
Built in 1984
0.3 Acres Lot
$187,900 Zestimate®
$138/sqft
$1,562 Estimated rent
Home value
$187,900
Estimated sales range
Not available
$1,562/mo
Zestimate® history
Loading...
Owner options
Explore your selling options
What's special
A beautiful A-Frame home, nestled in the trees on a quiet dead-end street. Just minutes from Hungry Mother State Park, and local shopping. An upper deck wraps around one side , Beautiful custom made oak mantel surrounds a gas fireplace, nice kitchen cabinets, built in bar, stainless steel appliances, all which are included in the price! Carpet throughout, The basement boasts two large rooms, laundry hookups, washer and dryer also included. Nice landscaping, and an atmosphere that says WELCOME
Zillow last checked: 8 hours ago
Listing updated: June 05, 2025 at 09:06am
Listed by:
Charles Harrington 276-685-3896,
Appalachian Realty Co.
Bought with:
Joe Robinson, 0225258965
Highlands Realty, Inc. Marion
Source: SWVAR,MLS#: 96153
Facts & features
Interior
Bedrooms & bathrooms
- Bedrooms: 3
- Bathrooms: 3
- Full bathrooms: 2
- 1/2 bathrooms: 1
- Main level bathrooms: 1
- Main level bedrooms: 1
Primary bedroom
- Level: Main
Bedroom 2
- Level: Second
Bedroom 3
- Level: Second
Bathroom
- Level: Main
Bathroom 1
- Level: Basement
Bathroom 2
- Level: Second
Dining room
- Level: Main
Kitchen
- Level: Main
Living room
- Level: Main
Basement
- Area: 1565
Heating
- Heat Pump
Cooling
- Central Air
Appliances
- Included: Oven, Dishwasher, Dryer, Range Hood, Refrigerator, Washer, Electric Water Heater
- Laundry: In Basement
Features
- Vaulted Ceiling(s), High Speed Internet
- Flooring: Carpet
- Windows: Casement Windows
- Basement: Crawl Space,Unfinished
- Number of fireplaces: 1
- Fireplace features: Gas Log, Ventless, One
Interior area
- Total structure area: 2,906
- Total interior livable area: 1,341 sqft
- Finished area above ground: 2,906
- Finished area below ground: 0
Property
Parking
- Total spaces: 1
- Parking features: Drive Under, Paved, Garage Door Opener
- Attached garage spaces: 1
- Has uncovered spaces: Yes
Features
- Stories: 3
- Exterior features: Balcony, Mature Trees
- Has view: Yes
- Water view: None
- Waterfront features: None
Lot
- Size: 0.30 Acres
- Features: Irregular Lot, Steep Slope, Views
Details
- Additional structures: Shed(s)
- Parcel number: 131682A
- Zoning: Res
Construction
Type & style
- Home type: SingleFamily
- Architectural style: A-Frame
- Property subtype: Single Family Residence
Materials
- Vinyl Siding, Dry Wall
- Foundation: Block
- Roof: Shingle
Condition
- Exterior Condition: Very Good,Interior Condition: Very Good
- Year built: 1984
Utilities & green energy
- Sewer: Public Sewer
- Water: Public
- Utilities for property: Natural Gas Available, Propane
Community & neighborhood
Security
- Security features: Smoke Detector(s)
Location
- Region: Marion
- Subdivision: Atkins Woodland
Other
Other facts
- Road surface type: Paved
Price history
| Date | Event | Price |
|---|---|---|
| 6/3/2025 | Sold | $185,000-7.5%$138/sqft |
Source: | ||
| 4/27/2025 | Contingent | $199,900$149/sqft |
Source: | ||
| 3/5/2025 | Price change | $199,900-7%$149/sqft |
Source: | ||
| 11/15/2024 | Price change | $215,000-4.4%$160/sqft |
Source: | ||
| 9/4/2024 | Listed for sale | $225,000+125%$168/sqft |
Source: | ||
Public tax history
| Year | Property taxes | Tax assessment |
|---|---|---|
| 2024 | $1,109 +24.4% | $188,000 +56% |
| 2023 | $892 | $120,500 |
| 2022 | $892 | $120,500 |
Find assessor info on the county website
Neighborhood: 24354
Nearby schools
GreatSchools rating
- 10/10Marion ElementaryGrades: PK-5Distance: 1.1 mi
- 3/10Marion Middle SchoolGrades: 6-8Distance: 1.1 mi
- 6/10Marion Senior High SchoolGrades: 9-12Distance: 1.2 mi
Schools provided by the listing agent
- Elementary: Marion Elementary
- Middle: Marion
- High: Marion Senior
Source: SWVAR. This data may not be complete. We recommend contacting the local school district to confirm school assignments for this home.

Get pre-qualified for a loan
At Zillow Home Loans, we can pre-qualify you in as little as 5 minutes with no impact to your credit score.An equal housing lender. NMLS #10287.

