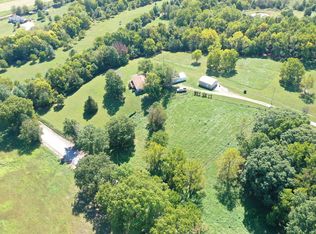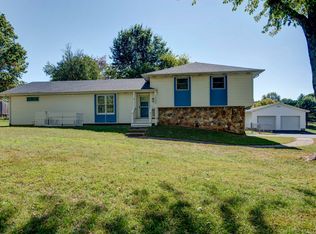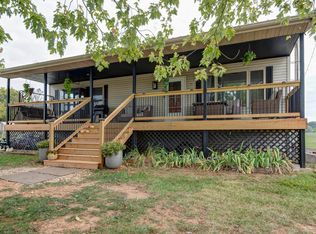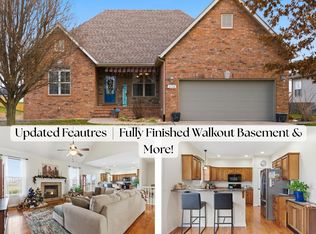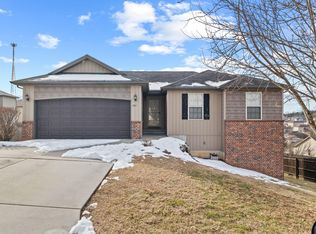Close to town yet offering privacy and space, this property sits on approximately 5 acres M/L and provides the perfect balance of convenience and tranquility. The seller has completed extensive updates, so you can move in with confidence.Major improvements include a newer roof, gutters, garage door, front porch, deck, appliances, vent hood, A/C and HVAC system and generator. A spacious shop was built in 2019 and can accommodate two cars or an RV. The well pump was replaced in 2023.Too many updates to list - this is a must see property.
Active
Price cut: $20K (2/15)
$397,900
856 Hog Creek Road, Ozark, MO 65721
3beds
2,360sqft
Est.:
Single Family Residence
Built in 1990
4.9 Acres Lot
$388,800 Zestimate®
$169/sqft
$-- HOA
What's special
Garage doorFront porchNewer roofVent hood
- 18 days |
- 3,119 |
- 110 |
Zillow last checked: 8 hours ago
Listing updated: February 15, 2026 at 01:20pm
Listed by:
Debra L Parrish 417-823-2300,
Murney Associates - Primrose
Source: SOMOMLS,MLS#: 60314686
Tour with a local agent
Facts & features
Interior
Bedrooms & bathrooms
- Bedrooms: 3
- Bathrooms: 2
- Full bathrooms: 2
Rooms
- Room types: Bedroom, Sauna, Living Areas (2), Living Room, Family Room, Master Bedroom
Heating
- Forced Air, Heat Pump Dual Fuel, Central, Electric, Propane
Cooling
- Attic Fan, Ceiling Fan(s), Heat Pump, Central Air
Appliances
- Included: Dishwasher, Free-Standing Electric Oven, Dryer, Washer, Microwave, Refrigerator, Electric Water Heater, Water Filtration, Water Purifier
- Laundry: In Basement, W/D Hookup
Features
- Granite Counters, Internet - DSL, High Speed Internet
- Flooring: Carpet, Laminate
- Doors: Storm Door(s)
- Windows: Double Pane Windows
- Basement: Concrete,Utility,Storage Space,Interior Entry,Walk-Up Access,Partially Finished,Exterior Entry,Bath/Stubbed,Walk-Out Access,Full
- Attic: Access Only:No Stairs
- Has fireplace: No
Interior area
- Total structure area: 2,360
- Total interior livable area: 2,360 sqft
- Finished area above ground: 1,180
- Finished area below ground: 1,180
Property
Parking
- Total spaces: 3
- Parking features: Additional Parking, RV Garage, Gravel, Garage Faces Front, Garage Door Opener, Driveway
- Attached garage spaces: 3
- Has uncovered spaces: Yes
Features
- Levels: One
- Stories: 1
- Patio & porch: Deck
- Exterior features: Rain Gutters
- Fencing: Barbed Wire
Lot
- Size: 4.9 Acres
- Features: Acreage, Wooded/Cleared Combo, Landscaped
Details
- Parcel number: 180308000000009002
- Other equipment: Air Purifier, TV Antenna, Generator, Air Filter
Construction
Type & style
- Home type: SingleFamily
- Architectural style: Ranch
- Property subtype: Single Family Residence
Materials
- Vinyl Siding
- Foundation: Permanent
- Roof: Composition
Condition
- Year built: 1990
Utilities & green energy
- Sewer: Septic Tank
- Water: Private
Green energy
- Energy efficient items: Thermostat
Community & HOA
Community
- Security: Security System, Smoke Detector(s), Carbon Monoxide Detector(s)
- Subdivision: N/A
Location
- Region: Ozark
Financial & listing details
- Price per square foot: $169/sqft
- Tax assessed value: $146,700
- Annual tax amount: $1,697
- Date on market: 2/5/2026
- Listing terms: Cash,VA Loan,FHA,Conventional
- Road surface type: Asphalt, Gravel
Estimated market value
$388,800
$369,000 - $408,000
$1,878/mo
Price history
Price history
| Date | Event | Price |
|---|---|---|
| 2/15/2026 | Price change | $397,900-4.8%$169/sqft |
Source: | ||
| 2/5/2026 | Listed for sale | $417,900+108.9%$177/sqft |
Source: | ||
| 7/12/2019 | Sold | -- |
Source: Agent Provided Report a problem | ||
| 6/11/2019 | Pending sale | $200,000$85/sqft |
Source: Keller Williams Realty #60135737 Report a problem | ||
| 5/31/2019 | Price change | $200,000-4.8%$85/sqft |
Source: Keller Williams Realty #60135737 Report a problem | ||
| 5/2/2019 | Listed for sale | $210,000-6.7%$89/sqft |
Source: Keller Williams #60135737 Report a problem | ||
| 9/27/2018 | Listing removed | $225,000$95/sqft |
Source: CENTURY 21 Properties Unlimited #60112918 Report a problem | ||
| 7/27/2018 | Price change | $225,000+7.1%$95/sqft |
Source: CENTURY 21 Properties Unlimited #60112918 Report a problem | ||
| 7/3/2018 | Listed for sale | $210,000$89/sqft |
Source: Century 21 Properties Unlimited #60112918 Report a problem | ||
Public tax history
Public tax history
| Year | Property taxes | Tax assessment |
|---|---|---|
| 2024 | $1,619 +0.1% | $27,870 |
| 2023 | $1,617 +45.6% | $27,870 +45.9% |
| 2022 | $1,110 | $19,100 |
| 2021 | -- | $19,100 +9% |
| 2020 | -- | $17,520 +2.2% |
| 2019 | -- | $17,140 +11.5% |
| 2018 | -- | $15,370 |
| 2017 | $842 | $15,370 +2.3% |
| 2016 | $842 | $15,030 |
| 2015 | $842 +0.9% | $15,030 -0.4% |
| 2014 | $835 +0% | $15,090 |
| 2013 | $835 | $15,090 -50% |
| 2011 | $835 | $30,180 |
Find assessor info on the county website
BuyAbility℠ payment
Est. payment
$2,149/mo
Principal & interest
$1904
Property taxes
$245
Climate risks
Neighborhood: 65721
Nearby schools
GreatSchools rating
- 8/10South Elementary SchoolGrades: K-4Distance: 3.3 mi
- 6/10Ozark Jr. High SchoolGrades: 8-9Distance: 4.7 mi
- 8/10Ozark High SchoolGrades: 9-12Distance: 5 mi
Schools provided by the listing agent
- Elementary: OZ South
- Middle: Ozark
- High: Ozark
Source: SOMOMLS. This data may not be complete. We recommend contacting the local school district to confirm school assignments for this home.
