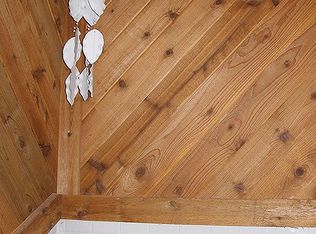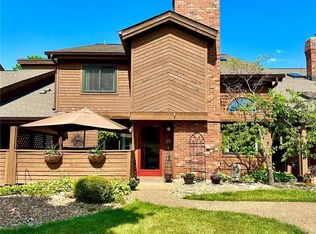Closed
Listing Provided by:
Christy L Colburn 314-761-3450,
Berkshire Hathaway HomeServices Select Properties,
Lorie A Yeftich 636-578-4470,
Berkshire Hathaway HomeServices Select Properties
Bought with: Berkshire Hathaway HomeServices Select Properties
Price Unknown
856 Hemingway Ln, Weldon Spring, MO 63304
2beds
1,714sqft
Condominium
Built in 1984
-- sqft lot
$276,900 Zestimate®
$--/sqft
$1,916 Estimated rent
Home value
$276,900
$258,000 - $296,000
$1,916/mo
Zestimate® history
Loading...
Owner options
Explore your selling options
What's special
Welcome to this beautifully updated condo with main floor entry and over 1,700 square feet of living space: there are NO STEPS to get to your front door!! The open floorplan offers soaring vaulted ceilings, rich wood beams, newer carpet, and fresh neutral paint throughout. The dramatic great room features a cozy woodburning fireplace, skylights, and a large box window that fills the space with natural light. The kitchen is both stylish and functional, boasting quartz countertops, a breakfast bar, two pantries, and main floor laundry for added convenience. Both full bathrooms have been tastefully updated with modern finishes. The spacious vaulted primary suite includes double closets, a private deck, and a luxurious bath with double sinks, a jetted tub, and separate shower. A second bedroom on the main level offers patio access, plus there's a bonus room (possible 3rd bedroom) perfect for a home office or guest space. Upstairs, the open loft overlooks the great room and includes a charming mini wet bar—ideal for relaxing or entertaining. Enjoy newer windows and ceiling fans throughout, plus an oversized 2-car garage attached to the unit with plenty of storage.
Community amenities include a clubhouse, tennis courts, scenic lake, and walking trails. Fantastic location with easy access to Hwys 94 & 40, shopping, dining, and more!
Zillow last checked: 8 hours ago
Listing updated: September 22, 2025 at 08:47am
Listing Provided by:
Christy L Colburn 314-761-3450,
Berkshire Hathaway HomeServices Select Properties,
Lorie A Yeftich 636-578-4470,
Berkshire Hathaway HomeServices Select Properties
Bought with:
Tita C Pascoe, 2009010573
Berkshire Hathaway HomeServices Select Properties
Source: MARIS,MLS#: 25042351 Originating MLS: St. Charles County Association of REALTORS
Originating MLS: St. Charles County Association of REALTORS
Facts & features
Interior
Bedrooms & bathrooms
- Bedrooms: 2
- Bathrooms: 2
- Full bathrooms: 2
- Main level bathrooms: 1
- Main level bedrooms: 1
Bedroom
- Features: Floor Covering: Carpeting
- Level: Upper
- Area: 306
- Dimensions: 18x17
Bedroom 2
- Description: 18
- Features: Floor Covering: Wood Veneer
- Level: Main
- Area: 198
- Dimensions: 18x11
Great room
- Features: Floor Covering: Wood Veneer
- Level: Main
- Area: 340
- Dimensions: 20x17
Kitchen
- Features: Floor Covering: Ceramic Tile
- Level: Main
- Area: 100
- Dimensions: 10x10
Laundry
- Features: Floor Covering: Ceramic Tile
- Level: Main
- Area: 84
- Dimensions: 12x7
Loft
- Features: Floor Covering: Carpeting
- Level: Upper
- Area: 306
- Dimensions: 17x18
Office
- Features: Floor Covering: Wood Veneer
- Level: Main
- Area: 117
- Dimensions: 13x9
Heating
- Forced Air
Cooling
- Central Air
Appliances
- Included: Electric Cooktop, Dishwasher, Disposal, Ice Maker, Plumbed For Ice Maker, Microwave, Electric Oven, Water Heater
- Laundry: Electric Dryer Hookup, Laundry Room, Main Level
Features
- Beamed Ceilings, Breakfast Bar, Ceiling Fan(s), Dining/Living Room Combo, Double Vanity, Granite Counters, Open Floorplan, Pantry, Separate Shower, Tub, Two Story Entrance Foyer, Vaulted Ceiling(s), Walk-In Closet(s), Wet Bar
- Flooring: Carpet, Ceramic Tile, Simulated Wood
- Windows: Drapes, Garden Window(s)
- Basement: None
- Number of fireplaces: 1
- Fireplace features: Living Room, Wood Burning
Interior area
- Total structure area: 1,714
- Total interior livable area: 1,714 sqft
- Finished area above ground: 1,714
- Finished area below ground: 0
Property
Parking
- Total spaces: 2
- Parking features: Attached, Covered, Garage, Garage Door Opener
- Garage spaces: 2
Features
- Levels: One and One Half
- Patio & porch: Patio
- Pool features: In Ground
- Fencing: None
Lot
- Size: 1,437 sqft
- Features: Close to Clubhouse, Landscaped
Details
- Parcel number: 3157F578618000D.0000000
- Special conditions: Standard
Construction
Type & style
- Home type: Condo
- Architectural style: Ranch/2 story,Traditional
- Property subtype: Condominium
Materials
- Cedar
- Roof: Architectural Shingle,Asphalt
Condition
- Year built: 1984
Utilities & green energy
- Sewer: Public Sewer
- Water: Public
- Utilities for property: Cable Available
Community & neighborhood
Security
- Security features: Smoke Detector(s)
Community
- Community features: Clubhouse, Lake, Pool, Tennis Court(s)
Location
- Region: Weldon Spring
- Subdivision: Chapter One
HOA & financial
HOA
- Has HOA: Yes
- HOA fee: $500 monthly
- Amenities included: Association Management, Clubhouse, Lake, Pool
- Services included: Clubhouse, Maintenance Grounds, Common Area Maintenance, Exterior Maintenance, Pool Maintenance, Management, Pool, Roof
- Association name: Chapter One
Other
Other facts
- Listing terms: Cash,Conventional
- Ownership: Private
Price history
| Date | Event | Price |
|---|---|---|
| 9/19/2025 | Sold | -- |
Source: | ||
| 8/6/2025 | Pending sale | $285,000$166/sqft |
Source: BHHS broker feed #25042351 Report a problem | ||
| 8/6/2025 | Contingent | $285,000$166/sqft |
Source: | ||
| 7/17/2025 | Price change | $285,000-3.4%$166/sqft |
Source: | ||
| 6/18/2025 | Listed for sale | $295,000+78.8%$172/sqft |
Source: | ||
Public tax history
| Year | Property taxes | Tax assessment |
|---|---|---|
| 2025 | -- | $43,690 +13.4% |
| 2024 | $2,313 +0% | $38,544 |
| 2023 | $2,312 +1.2% | $38,544 +8.9% |
Find assessor info on the county website
Neighborhood: 63304
Nearby schools
GreatSchools rating
- 10/10Independence Elementary SchoolGrades: K-5Distance: 1 mi
- 8/10Francis Howell Middle SchoolGrades: 6-8Distance: 0.3 mi
- 10/10Francis Howell High SchoolGrades: 9-12Distance: 2.2 mi
Schools provided by the listing agent
- Elementary: Independence Elem.
- Middle: Francis Howell Middle
- High: Francis Howell High
Source: MARIS. This data may not be complete. We recommend contacting the local school district to confirm school assignments for this home.
Get a cash offer in 3 minutes
Find out how much your home could sell for in as little as 3 minutes with a no-obligation cash offer.
Estimated market value$276,900
Get a cash offer in 3 minutes
Find out how much your home could sell for in as little as 3 minutes with a no-obligation cash offer.
Estimated market value
$276,900

