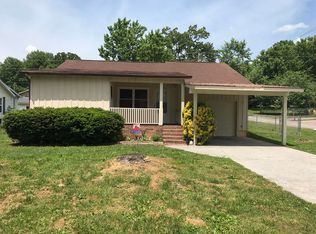Closed
$290,000
856 Gilbert St, Alcoa, TN 37701
3beds
1,048sqft
Single Family Residence, Residential
Built in 2016
6,534 Square Feet Lot
$285,100 Zestimate®
$277/sqft
$1,695 Estimated rent
Home value
$285,100
$259,000 - $314,000
$1,695/mo
Zestimate® history
Loading...
Owner options
Explore your selling options
What's special
Lamon & McDaniel Custom Built Home located in the City of Alcoa & zoned for the highly rated Alcoa City Schools! This 3 bedroom and 2 bath, one level home is move in ready and perfect for everyone in their stage of life! Amenities & Upgrades include: Screened Porch Entry Way, Split Floor Plan, Freshly Painted, Craftsman Front Door, Spacious Living Rm (w/ Hardwood Floors, Skylight, and Ceiling Fan), Eat-In Kitchen (w/ Granite Look Countertops, Lots of Cabinetry, Stainless Appliances- Refrigerator Stays, and Pantry), Primary Suite (w/ Ceiling Fan, Lots of Natural Light, and Freshly Cleaned Carpet), En Suite Primary Bath (w/ Tub/Shower Combo and Updated Fixtures), 2nd & 3rd Bedrooms (w/ Ceiling Fan and Freshly Cleaned Carpet), Guest Bathroom (w/ Tub/Shower Combo and updated Fixtures), and Laundry Closet (w/ shelving for storage). Exterior Features include Nice Entertaining Deck, Flat Backyard, 10x12 Storage Shed, and Large Parking Area. This would make a PERFECT home or investment property! Convenient Location to the Park, Schools, Restaurants, the Airport, Maryville, Knoxville, Amazon Warehouse, & the new Springbrook Development! You must see this one in person!
Zillow last checked: 8 hours ago
Listing updated: May 09, 2025 at 08:48am
Listing Provided by:
Sherry Jones Paul 865-983-0011,
Realty Executives Associates
Bought with:
Keith Paul, 322275
Realty Executives Associates
Source: RealTracs MLS as distributed by MLS GRID,MLS#: 2873790
Facts & features
Interior
Bedrooms & bathrooms
- Bedrooms: 3
- Bathrooms: 2
- Full bathrooms: 2
- Main level bedrooms: 3
Kitchen
- Features: Pantry
- Level: Pantry
Heating
- Central, Electric
Cooling
- Central Air, Ceiling Fan(s)
Appliances
- Included: Dishwasher, Disposal, Microwave, Oven
- Laundry: Washer Hookup, Electric Dryer Hookup
Features
- Ceiling Fan(s), Primary Bedroom Main Floor
- Flooring: Carpet, Wood, Vinyl
- Basement: Slab
- Has fireplace: No
Interior area
- Total structure area: 1,048
- Total interior livable area: 1,048 sqft
- Finished area above ground: 1,048
Property
Features
- Levels: One
- Stories: 1
- Patio & porch: Deck
Lot
- Size: 6,534 sqft
- Dimensions: 60 x 110
- Features: Level
Details
- Additional structures: Storage Building
- Parcel number: 036E F 02501 000
- Special conditions: Standard
Construction
Type & style
- Home type: SingleFamily
- Architectural style: Traditional
- Property subtype: Single Family Residence, Residential
Materials
- Frame, Vinyl Siding, Other
Condition
- New construction: No
- Year built: 2016
Community & neighborhood
Security
- Security features: Smoke Detector(s)
Location
- Region: Alcoa
- Subdivision: Ford Add
Price history
| Date | Event | Price |
|---|---|---|
| 5/13/2025 | Listing removed | $1,995$2/sqft |
Source: Zillow Rentals Report a problem | ||
| 5/1/2025 | Price change | $1,995-7.2%$2/sqft |
Source: Zillow Rentals Report a problem | ||
| 3/23/2025 | Price change | $2,150-6.3%$2/sqft |
Source: Zillow Rentals Report a problem | ||
| 2/28/2025 | Listed for rent | $2,295$2/sqft |
Source: Zillow Rentals Report a problem | ||
| 2/27/2025 | Sold | $290,000-3.3%$277/sqft |
Source: | ||
Public tax history
| Year | Property taxes | Tax assessment |
|---|---|---|
| 2025 | $1,759 | $53,625 |
| 2024 | $1,759 | $53,625 |
| 2023 | $1,759 +12.4% | $53,625 +62.5% |
Find assessor info on the county website
Neighborhood: 37701
Nearby schools
GreatSchools rating
- NAAlcoa Elementary SchoolGrades: PK-2Distance: 0.4 mi
- 7/10Alcoa Middle SchoolGrades: 6-8Distance: 0.5 mi
- 8/10Alcoa High SchoolGrades: 9-12Distance: 0.7 mi
Schools provided by the listing agent
- Elementary: Alcoa Elementary
- Middle: Alcoa Middle School
- High: Alcoa High School
Source: RealTracs MLS as distributed by MLS GRID. This data may not be complete. We recommend contacting the local school district to confirm school assignments for this home.
Get a cash offer in 3 minutes
Find out how much your home could sell for in as little as 3 minutes with a no-obligation cash offer.
Estimated market value$285,100
Get a cash offer in 3 minutes
Find out how much your home could sell for in as little as 3 minutes with a no-obligation cash offer.
Estimated market value
$285,100
