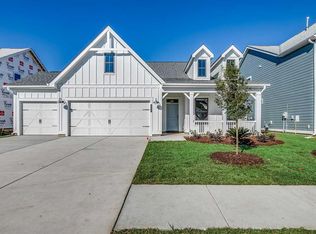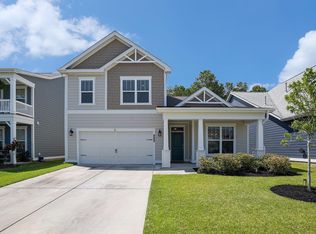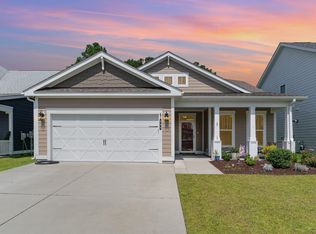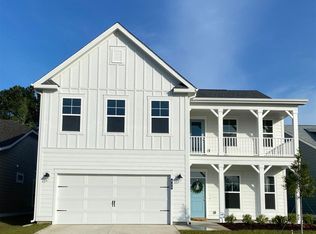Harborview is a natural gas community conveniently located near the intracoastal waterway, shopping, dining and the beach. Top rated Carolina Forest school district with limited opportunities in this small gated neighborhood that will feature a jr. Olympic sized pool and owners clubhouse. All brand new home designs featuring granite counters, 42in kitchen cabinets, ss appliances, covered front porches and covered rear patios. This brand new Persimmon model has a open foyer with tray ceiling flanked by private study with double doors and grand two story great room. There's also a second floor gameroom that overlooks the great room below and opens outside to second floor balcony. The large and open kitchen features a large pantry, stainless steel appliances including gas range, quartz countertops, subway tile and upgraded 42in cabinets with center island. The luxurious master suite is located on the main level and features walkin shower and garden. This home also features a screened porch off the great room for additional living area. There are 3 bedrooms and 2 full baths on the second floor and there is also a gameroom that can be used as another living area. Mohawk REVWOOD flooring in the main living areas and tile in the baths and laundry. Wood stair treads and balusters! All of our homes have gutters, an Irrigation system in all yards with rain gauge and beautifully landscaped and are ENERGY STAR CERTIFIED which means you will save $$$$ each and every month. If you need financing our Mortgage Choice program is changing the industry and lets you be in control of which lender you choose. ASK about the closing cost incentives!! Call today and take advantage of pre-grand opening pricing and additional buyer incentives!!!
This property is off market, which means it's not currently listed for sale or rent on Zillow. This may be different from what's available on other websites or public sources.




