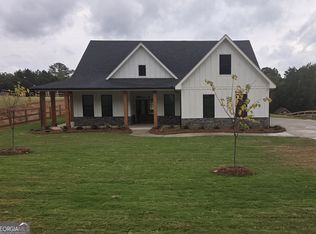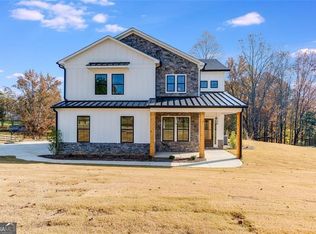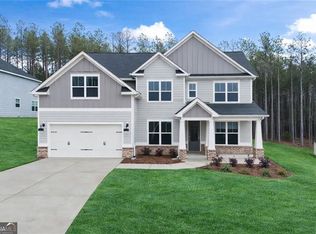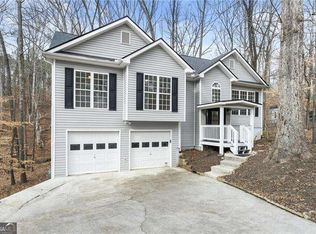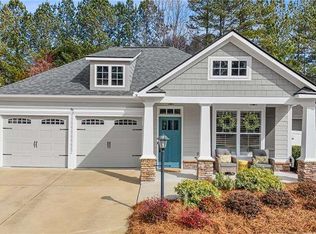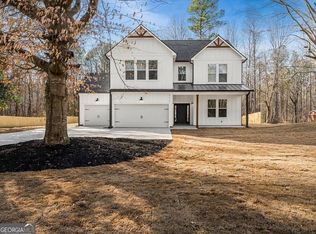Timeless Luxury Meets Southern Charm Discover the essence of refined living in this private, gated estate, less than two years new and crafted with impeccable attention to detail. Every inch of this custom-built home speaks to elegance and artistry-from the thoughtfully curated designer finishes to the seamless blend of comfort and sophistication. The gourmet kitchen, created for the true culinary enthusiast, features upgraded cabinetry, solid-surface countertops, and an oversized island that flows effortlessly into the grand great room-an inviting space ideal for gatherings and quiet moments alike. Sunlight fills every corner, reflecting off rich wood and tile floors, while the soft, natural palette and bespoke lighting exude a sense of timeless grace. Outside, your private outdoor retreat awaits. Enjoy alfresco dining in your fully equipped outdoor kitchen or unwind beneath the graceful gazebo-perfect for afternoon tea, evening cocktails, or peaceful reflection. The property is fully fenced, offering security, serenity, and the privilege of unobstructed Georgia sunsets that paint the sky with breathtaking color. Nestled within a thriving small-town community, this estate offers the best of both worlds-tranquil, small-town living with the conveniences of a rapidly growing area. Here, neighbors become friends, local shops and markets welcome you by name, and progress harmonizes with tradition. This is more than a home-it's a lifestyle of grace, privacy, and possibility, waiting for the next chapter of your story.
Active
$650,000
856 Ferguson Pl, Dallas, GA 30132
4beds
2,500sqft
Est.:
Single Family Residence
Built in 2023
1.15 Acres Lot
$645,300 Zestimate®
$260/sqft
$-- HOA
What's special
Private gated estateOversized islandUnobstructed georgia sunsetsBespoke lightingSoft natural paletteSunlight fills every cornerGraceful gazebo
- 103 days |
- 2,113 |
- 92 |
Zillow last checked: 8 hours ago
Listing updated: January 30, 2026 at 07:04am
Listed by:
Jill M Stimson 404-567-1531,
Coldwell Banker Realty
Source: GAMLS,MLS#: 10639535
Tour with a local agent
Facts & features
Interior
Bedrooms & bathrooms
- Bedrooms: 4
- Bathrooms: 3
- Full bathrooms: 3
- Main level bathrooms: 2
- Main level bedrooms: 3
Rooms
- Room types: Bonus Room, Foyer, Laundry
Dining room
- Features: Seats 12+
Kitchen
- Features: Breakfast Bar, Breakfast Room, Kitchen Island, Pantry, Solid Surface Counters, Walk-in Pantry
Heating
- Central, Forced Air
Cooling
- Ceiling Fan(s), Central Air
Appliances
- Included: Dishwasher, Disposal, Microwave
- Laundry: Common Area, Mud Room
Features
- Double Vanity, High Ceilings, Master On Main Level, Roommate Plan, Walk-In Closet(s)
- Flooring: Other
- Basement: None
- Number of fireplaces: 1
- Fireplace features: Factory Built
- Common walls with other units/homes: No Common Walls
Interior area
- Total structure area: 2,500
- Total interior livable area: 2,500 sqft
- Finished area above ground: 2,500
- Finished area below ground: 0
Property
Parking
- Total spaces: 6
- Parking features: Garage, Kitchen Level, Side/Rear Entrance
- Has garage: Yes
Features
- Levels: Two
- Stories: 2
- Fencing: Back Yard,Fenced,Front Yard,Wood
- Body of water: None
Lot
- Size: 1.15 Acres
- Features: Corner Lot, Level, Private
Details
- Additional structures: Gazebo, Outdoor Kitchen
- Parcel number: 90908
Construction
Type & style
- Home type: SingleFamily
- Architectural style: Ranch,Traditional
- Property subtype: Single Family Residence
Materials
- Concrete
- Foundation: Slab
- Roof: Other
Condition
- Resale
- New construction: No
- Year built: 2023
Utilities & green energy
- Sewer: Septic Tank
- Water: Public
- Utilities for property: High Speed Internet, Underground Utilities
Community & HOA
Community
- Features: None
- Subdivision: None
HOA
- Has HOA: No
- Services included: None
Location
- Region: Dallas
Financial & listing details
- Price per square foot: $260/sqft
- Tax assessed value: $623,960
- Annual tax amount: $5,469
- Date on market: 11/5/2025
- Cumulative days on market: 103 days
- Listing agreement: Exclusive Right To Sell
- Listing terms: Cash,Conventional,FHA,VA Loan
Estimated market value
$645,300
$613,000 - $678,000
$2,468/mo
Price history
Price history
| Date | Event | Price |
|---|---|---|
| 11/15/2025 | Price change | $650,000-2.3%$260/sqft |
Source: | ||
| 11/6/2025 | Listed for sale | $665,000-2.2%$266/sqft |
Source: | ||
| 11/4/2025 | Listing removed | $679,900$272/sqft |
Source: | ||
| 10/2/2025 | Price change | $679,9000%$272/sqft |
Source: | ||
| 9/3/2025 | Price change | $679,9900%$272/sqft |
Source: | ||
Public tax history
Public tax history
| Year | Property taxes | Tax assessment |
|---|---|---|
| 2025 | $5,944 +6.5% | $249,584 +13.5% |
| 2024 | $5,583 | $219,852 |
Find assessor info on the county website
BuyAbility℠ payment
Est. payment
$3,707/mo
Principal & interest
$3046
Property taxes
$433
Home insurance
$228
Climate risks
Neighborhood: 30132
Nearby schools
GreatSchools rating
- 7/10Burnt Hickory Elementary SchoolGrades: PK-5Distance: 1.3 mi
- 7/10Sammy Mcclure Sr. Middle SchoolGrades: 6-8Distance: 1.1 mi
- 7/10North Paulding High SchoolGrades: 9-12Distance: 1.4 mi
Schools provided by the listing agent
- Elementary: Burnt Hickory
- Middle: McClure
- High: North Paulding
Source: GAMLS. This data may not be complete. We recommend contacting the local school district to confirm school assignments for this home.
- Loading
- Loading
