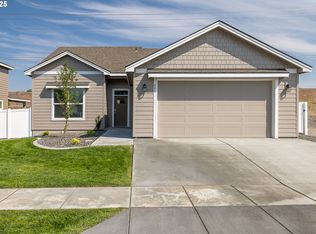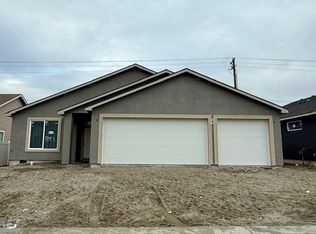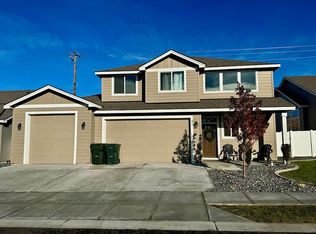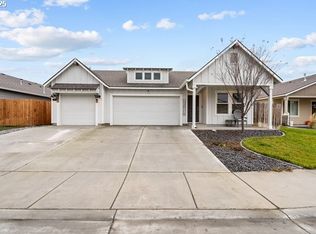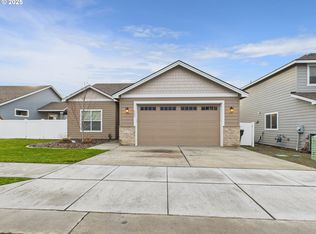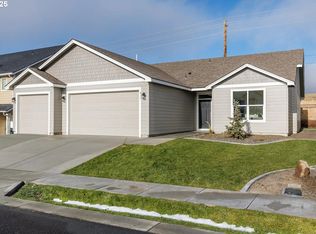INVESTORS! Currently being used as an air b and b booked often and fully furnished! HOT NEW PRICES! Beautiful 4 bedroom 2.5 bath. Built by Olin Homes (OR) LLC. This home features granite countertops , LVP flooring in living areas. It has a back patio great for enjoying the sunshine! Fully landscaped.
Active
$444,800
856 E Autumn Ave, Hermiston, OR 97838
4beds
1,935sqft
Est.:
Residential, Single Family Residence
Built in 2023
6,000 Square Feet Lot
$444,700 Zestimate®
$230/sqft
$-- HOA
What's special
Back patioGranite countertops
- 229 days |
- 86 |
- 6 |
Zillow last checked: 8 hours ago
Listing updated: October 22, 2025 at 02:15am
Listed by:
Holly Christensen 360-600-4335,
Professional Realty Services International, Inc
Source: RMLS (OR),MLS#: 112252846
Tour with a local agent
Facts & features
Interior
Bedrooms & bathrooms
- Bedrooms: 4
- Bathrooms: 3
- Full bathrooms: 2
- Partial bathrooms: 1
- Main level bathrooms: 1
Rooms
- Room types: Laundry, Bedroom 2, Bedroom 3, Dining Room, Family Room, Kitchen, Living Room, Primary Bedroom
Primary bedroom
- Level: Upper
- Area: 216
- Dimensions: 12 x 18
Bedroom 2
- Level: Upper
- Area: 99
- Dimensions: 9 x 11
Bedroom 3
- Level: Upper
- Area: 90
- Dimensions: 9 x 10
Dining room
- Level: Main
- Area: 110
- Dimensions: 10 x 11
Kitchen
- Level: Main
- Area: 192
- Width: 12
Living room
- Level: Main
- Area: 234
- Dimensions: 13 x 18
Heating
- Forced Air 90
Cooling
- Central Air
Appliances
- Included: Dishwasher, Free-Standing Range, Tankless Water Heater
Features
- Granite, Kitchen Island
- Flooring: Laminate
- Windows: Double Pane Windows
- Basement: Crawl Space
Interior area
- Total structure area: 1,935
- Total interior livable area: 1,935 sqft
Property
Parking
- Total spaces: 2
- Parking features: Driveway, Garage Door Opener, Attached
- Attached garage spaces: 2
- Has uncovered spaces: Yes
Accessibility
- Accessibility features: Natural Lighting, Accessibility
Features
- Levels: Two
- Stories: 2
- Patio & porch: Covered Patio, Patio
- Exterior features: Yard
- Has view: Yes
- View description: Territorial
Lot
- Size: 6,000 Square Feet
- Dimensions: 60 x 100
- Features: Sprinkler, SqFt 5000 to 6999
Details
- Parcel number: 168084
Construction
Type & style
- Home type: SingleFamily
- Property subtype: Residential, Single Family Residence
Materials
- Lap Siding
- Foundation: Concrete Perimeter
- Roof: Composition
Condition
- Resale
- New construction: No
- Year built: 2023
Details
- Warranty included: Yes
Utilities & green energy
- Gas: Gas
- Sewer: Public Sewer
- Water: Public
Community & HOA
HOA
- Has HOA: No
Location
- Region: Hermiston
Financial & listing details
- Price per square foot: $230/sqft
- Annual tax amount: $5,041
- Date on market: 5/1/2025
- Listing terms: Cash,Conventional,FHA,State GI Loan,VA Loan
- Road surface type: Paved
Estimated market value
$444,700
$422,000 - $467,000
$2,430/mo
Price history
Price history
| Date | Event | Price |
|---|---|---|
| 5/1/2025 | Listed for sale | $444,800+11.2%$230/sqft |
Source: | ||
| 2/18/2024 | Listing removed | -- |
Source: | ||
| 7/25/2023 | Price change | $399,900-7%$207/sqft |
Source: | ||
| 5/18/2023 | Listed for sale | $429,900$222/sqft |
Source: | ||
Public tax history
Public tax history
Tax history is unavailable.BuyAbility℠ payment
Est. payment
$2,634/mo
Principal & interest
$2152
Property taxes
$326
Home insurance
$156
Climate risks
Neighborhood: 97838
Nearby schools
GreatSchools rating
- 4/10Sunset Elementary SchoolGrades: K-5Distance: 1.1 mi
- 5/10Sandstone Middle SchoolGrades: 6-8Distance: 1 mi
- 7/10Hermiston High SchoolGrades: 9-12Distance: 1.7 mi
Schools provided by the listing agent
- Elementary: Sunset
- Middle: Sandstone
- High: Hermiston
Source: RMLS (OR). This data may not be complete. We recommend contacting the local school district to confirm school assignments for this home.
- Loading
- Loading
