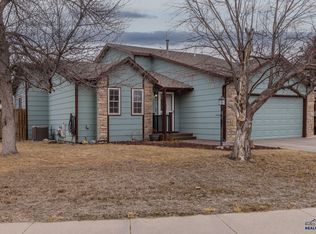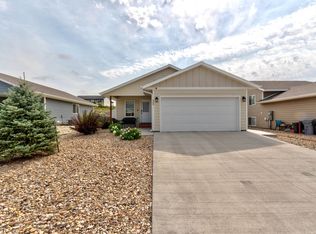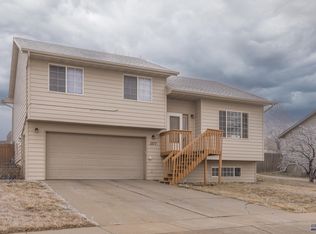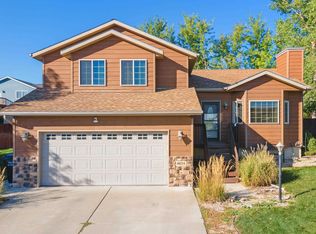Beautiful move in ready home located in Rapid Valley! You will love the Breathtaking views during the day with your morning coffee or watching the twinkling lights at night off the newly added front deck. Amazing curb appeal and no expense spared on the front landscaping for your flowers or shrubs. Walk into the large foyer, upstairs on the main level offers a large living room that flows into a spacious kitchen with an abundance of natural light, 2 bedrooms and a full bathroom. The basement level offers a very large family room for a fun game night or movie night, 2 additional bedrooms and full bathroom, including a walk out basement. upgrades included Custom high end blinds from Freeds 5th & main (bedroom & doors are black out), ceiling fans, garage window, Diamond M concrete coating on the garage flooring. Like new home with the established yard and additional updates. Seller is offering a $5,000 buyer credit at closing for closing costs pre paids or buy down at closing. Listed by Melanie Lowe, 605-209-0843, The Real Estate Group.
Under contract
$344,900
856 Diamond Ridge Blvd, Rapid City, SD 57703
4beds
2,012sqft
Est.:
Site Built
Built in 2020
6,534 Square Feet Lot
$341,400 Zestimate®
$171/sqft
$-- HOA
What's special
Established yardVery large family roomGarage windowCeiling fansNewly added front deckAmazing curb appealLarge foyer
- 40 days |
- 418 |
- 16 |
Zillow last checked: 8 hours ago
Listing updated: January 17, 2026 at 10:24am
Listed by:
Melanie Lowe,
The Real Estate Group Rapid City
Source: Mount Rushmore Area AOR,MLS#: 86981
Facts & features
Interior
Bedrooms & bathrooms
- Bedrooms: 4
- Bathrooms: 2
- Full bathrooms: 2
- Main level bathrooms: 1
- Main level bedrooms: 2
Primary bedroom
- Level: Main
- Area: 132
- Dimensions: 11 x 12
Bedroom 2
- Level: Main
- Area: 121
- Dimensions: 11 x 11
Bedroom 3
- Level: Basement
- Area: 132
- Dimensions: 11 x 12
Bedroom 4
- Level: Basement
- Area: 121
- Dimensions: 11 x 11
Dining room
- Level: Main
- Area: 135
- Dimensions: 9 x 15
Kitchen
- Level: Main
- Dimensions: 8 x 15
Living room
- Level: Main
- Area: 240
- Dimensions: 16 x 15
Heating
- Natural Gas, Forced Air
Cooling
- Refrig. C/Air
Appliances
- Included: Dishwasher, Refrigerator, Microwave
- Laundry: In Basement
Features
- Ceiling Fan(s)
- Flooring: Carpet, Vinyl
- Windows: Vinyl, Window Coverings(Some)
- Basement: Walk-Out Access
- Number of fireplaces: 1
- Fireplace features: None
Interior area
- Total structure area: 2,012
- Total interior livable area: 2,012 sqft
Property
Parking
- Total spaces: 2
- Parking features: Two Car, Attached, Garage Door Opener
- Attached garage spaces: 2
Features
- Levels: Split Foyer
- Patio & porch: Open Deck
Lot
- Size: 6,534 Square Feet
- Features: Lawn, Rock, None
Details
- Parcel number: 3804151013
Construction
Type & style
- Home type: SingleFamily
- Property subtype: Site Built
Materials
- Frame
- Foundation: Poured Concrete Fd.
- Roof: Composition
Condition
- Year built: 2020
Community & HOA
Community
- Security: Smoke Detector(s)
- Subdivision: Diamond Ridge Subdivision
HOA
- Amenities included: None
- Services included: None
Location
- Region: Rapid City
Financial & listing details
- Price per square foot: $171/sqft
- Tax assessed value: $348,500
- Annual tax amount: $3,698
- Date on market: 1/1/2026
- Listing terms: Cash,New Loan
- Road surface type: Paved
Estimated market value
$341,400
$324,000 - $358,000
$2,469/mo
Price history
Price history
| Date | Event | Price |
|---|---|---|
| 1/17/2026 | Contingent | $344,900$171/sqft |
Source: | ||
| 1/1/2026 | Listed for sale | $344,900-1.4%$171/sqft |
Source: | ||
| 1/1/2026 | Listing removed | $349,900$174/sqft |
Source: | ||
| 11/14/2025 | Price change | $349,900-0.7%$174/sqft |
Source: | ||
| 11/10/2025 | Price change | $352,500-0.7%$175/sqft |
Source: | ||
Public tax history
Public tax history
| Year | Property taxes | Tax assessment |
|---|---|---|
| 2025 | $3,698 -4.9% | $348,500 +7.1% |
| 2024 | $3,887 +11.4% | $325,400 -2.8% |
| 2023 | $3,490 +235.1% | $334,700 +20.7% |
Find assessor info on the county website
BuyAbility℠ payment
Est. payment
$1,748/mo
Principal & interest
$1337
Property taxes
$290
Home insurance
$121
Climate risks
Neighborhood: 57703
Nearby schools
GreatSchools rating
- 4/10Valley View Elementary - 13Grades: K-5Distance: 1.4 mi
- NAEast Middle School - 30Grades: 6-8Distance: 1.4 mi
- 2/10Central High School - 41Grades: 9-12Distance: 3.2 mi
- Loading



