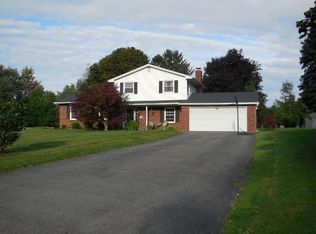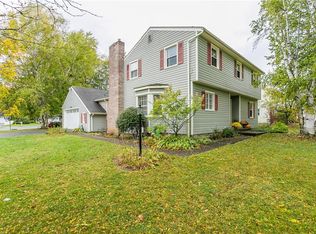Closed
$420,000
856 Buttermilk Cir, Webster, NY 14580
4beds
1,998sqft
Single Family Residence
Built in 1968
0.4 Acres Lot
$439,400 Zestimate®
$210/sqft
$3,496 Estimated rent
Home value
$439,400
$417,000 - $466,000
$3,496/mo
Zestimate® history
Loading...
Owner options
Explore your selling options
What's special
Welcome to 856 Buttermilk Circle! A quintessential colonial located on a private cul-de-sac in Webster. Pride of ownership exudes throughout this charming center-entrance home w/ features like an updated half bath (2020), new garage door (2022) & updated mechanics. The front of the house offers a formal LR & DR, perfect for hosting family & friends during special occasions. At the back of the house, the family room & kitchen combo is the heart of the home- w/ a spacious eat-in kitchen w/ SS appliances & cozy gas fireplace w/ glass sliders to the deck & backyard oasis. A deck & pool w/ new liner & pump (2022), pea-gravel patio area & lush lawn await you in the summer days & nights to come. On the 2nd fl you’ll find a master BR w/ updated ensuite (2020), 3 add’l BR w/ stunning hardwoods throughout & 2nd full BA. The partially finished LL (2018) allows for flexible living w/ a lounge space & office area. Have peace of mind and comfort w/ the Generac Home Generator. This thoughtfully cared for home won’t last long, so schedule your showing today! Delayed showings & negotiations on file. Showings begin Fri 2/16. All offers to be reviewed Tues 2/20 @11am.
Zillow last checked: 8 hours ago
Listing updated: April 10, 2024 at 08:39am
Listed by:
Mark A. Siwiec 585-304-7544,
Elysian Homes by Mark Siwiec and Associates
Bought with:
Keith C. Hiscock, 30HI0661986
RE/MAX Realty Group
Source: NYSAMLSs,MLS#: R1520361 Originating MLS: Rochester
Originating MLS: Rochester
Facts & features
Interior
Bedrooms & bathrooms
- Bedrooms: 4
- Bathrooms: 3
- Full bathrooms: 2
- 1/2 bathrooms: 1
- Main level bathrooms: 1
Heating
- Gas, Forced Air
Cooling
- Attic Fan, Central Air
Appliances
- Included: Dryer, Dishwasher, Free-Standing Range, Gas Oven, Gas Range, Gas Water Heater, Microwave, Oven, Refrigerator, Washer, Humidifier
- Laundry: In Basement
Features
- Ceiling Fan(s), Separate/Formal Dining Room, Entrance Foyer, Eat-in Kitchen, Separate/Formal Living Room, Home Office, Sliding Glass Door(s), Bath in Primary Bedroom, Programmable Thermostat, Workshop
- Flooring: Carpet, Hardwood, Luxury Vinyl, Tile, Varies
- Doors: Sliding Doors
- Basement: Full,Partially Finished,Sump Pump
- Number of fireplaces: 1
Interior area
- Total structure area: 1,998
- Total interior livable area: 1,998 sqft
Property
Parking
- Total spaces: 2
- Parking features: Attached, Electricity, Garage, Storage, Water Available, Driveway, Garage Door Opener, Other
- Attached garage spaces: 2
Features
- Levels: Two
- Stories: 2
- Patio & porch: Deck, Patio
- Exterior features: Blacktop Driveway, Deck, Fully Fenced, Pool, Patio
- Pool features: Above Ground
- Fencing: Full
Lot
- Size: 0.40 Acres
- Dimensions: 100 x 175
- Features: Cul-De-Sac, Residential Lot
Details
- Additional structures: Shed(s), Storage
- Parcel number: 2654890940600001009000
- Special conditions: Standard
- Other equipment: Generator
Construction
Type & style
- Home type: SingleFamily
- Architectural style: Colonial
- Property subtype: Single Family Residence
Materials
- Vinyl Siding, Copper Plumbing
- Foundation: Block
- Roof: Asphalt,Shingle
Condition
- Resale
- Year built: 1968
Utilities & green energy
- Electric: Circuit Breakers
- Sewer: Connected
- Water: Connected, Public
- Utilities for property: Cable Available, High Speed Internet Available, Sewer Connected, Water Connected
Community & neighborhood
Location
- Region: Webster
- Subdivision: West Wood 03 Sec B
Other
Other facts
- Listing terms: Cash,Conventional,FHA,VA Loan
Price history
| Date | Event | Price |
|---|---|---|
| 4/5/2024 | Sold | $420,000+25.4%$210/sqft |
Source: | ||
| 2/21/2024 | Pending sale | $334,900$168/sqft |
Source: | ||
| 2/15/2024 | Listed for sale | $334,900+103%$168/sqft |
Source: | ||
| 7/7/2017 | Sold | $165,000-4.6%$83/sqft |
Source: | ||
| 6/7/2017 | Pending sale | $172,900$87/sqft |
Source: Rick Hill Company #R1042703 | ||
Public tax history
| Year | Property taxes | Tax assessment |
|---|---|---|
| 2024 | -- | $150,800 |
| 2023 | -- | $150,800 |
| 2022 | -- | $150,800 |
Find assessor info on the county website
Neighborhood: 14580
Nearby schools
GreatSchools rating
- 6/10Plank Road North Elementary SchoolGrades: PK-5Distance: 1.4 mi
- 6/10Spry Middle SchoolGrades: 6-8Distance: 2.1 mi
- 8/10Webster Schroeder High SchoolGrades: 9-12Distance: 0.2 mi
Schools provided by the listing agent
- District: Webster
Source: NYSAMLSs. This data may not be complete. We recommend contacting the local school district to confirm school assignments for this home.

