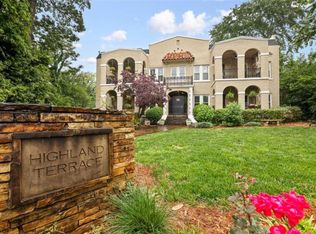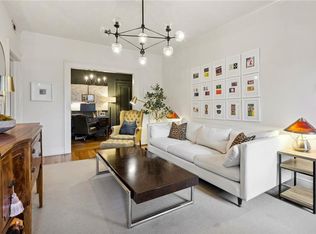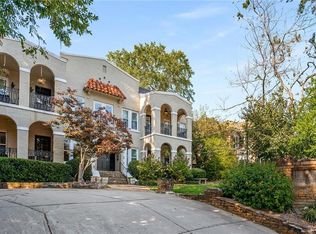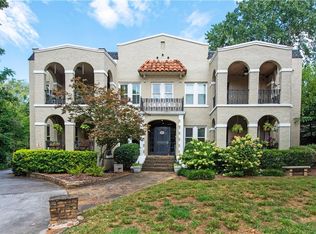Closed
$300,000
856 Briarcliff Rd NE APT 16, Atlanta, GA 30306
1beds
729sqft
Condominium, Residential
Built in 1940
-- sqft lot
$301,800 Zestimate®
$412/sqft
$1,645 Estimated rent
Home value
$301,800
$284,000 - $323,000
$1,645/mo
Zestimate® history
Loading...
Owner options
Explore your selling options
What's special
THE ULTIMATE DESIGNER RENOVATED CONDO IN HIGHAND TERRACE IS ON THE MARKET!!! ENTER AND AT FIRST GLANCE, THE THOUGHTFULLY RESTORED HARDWOOD FLOORS AND ORIGINAL CRYSTAL DOOR HARDWARE GIVE A NOD TO THE HISTORY OF THIS MUCH SOUGHT AFTER 1940'S MEDITERRANEAN STYLE BUILDING WHILE THE BEAUTIFUL "PURE WHITE" PAINT THROUGHOUT IS THE PERFECT BACKDROP FOR YOUR PERSONAL AESTHETIC. CONTINUE ON TO THE OPEN AND SPACIOUS LIVING ROOM WITH ENDLESS FURNITURE PLACEMENT POSSIBILITIES AND FEATURING A FABULOUS HIGH-END LIGHT FIXTURE PLUS A WALKOUT COVERED BALCONY BOASTING ORIGINAL EUROPEAN INSPIRED WROUGHT IRON RAILING. ENTER THE CENTRALLY LOCATED DINING ROOM NOTING ANOTHER HIGH-END LIGHT FIXTURE/CHANDELIER AND PLENTY OF ROOM FOR ENTERTAINING. NEXT IS AN IMPRESSIVE CHEF'S KITCHEN FEATURING PREMIUM WHITE SHAKER CABINETS, A MODERN TILE BACKSPLASH, TIMELESS QUARTZ COUNTERTOPS, A PREMIUM QUALITY SINK AND CHEF'S FAUCET AS WELL AS STAINLESS APPLIANCES. THE OVERSIZED MAIN BEDROOM IS A MIRROR IMAGE OF THE LIVING ROOM PROVIDING EXTRA SPACE FOR AN OFFICE, SITTING AREA OR WORKOUT AREA AS WELL AS TWO SPECTACULAR WINDOWS. STEP INTO THE DRAMATICALLY REDESIGNED MAIN BATH WITH STUNNING FLOOR TO CEILING SUBWAY TILE, PENNY TILE FLOORING WITH A RETRO VIBE, A DRAMATIC SINGLE PANEL GLASS DOOR SHOWER ENCLOSURE, DESIGNER LIGHTING, CUSTOM VANITY AND A SLEEK MODERN MIRROR. IN ADDITION TO ALL OF THE FABULOUS UPGRADES AND INTERESTING ARCHITECTURAL ELEMENTS, THIS UNIT HAS A NEW HVAC SYSTEM AND NEW WINDOWS THROUGHOUT. THE BUILDING BOASTS A RECENT NEW ROOF AND FREE GOOGLE HIGH SPEED FIBER INTERNET IN EACH UNIT! THE MONTHLY HOA FEE INCLUDES WATER/SEWER, TRASH, LANDSCAPING, EXTERIOR MAINENANCE, COMMON AREA MAINTENANCE, RESERVE FUND AND NEW ROOF. HURRY TO TOUR THIS MOVE-IN READY CONDO AND START LIVING THE ULTIMATE CITY LIFESTYLE CLOSE TO EVERYTHING ATL...PIEDMONT PARK, THE BELTLINE, PONCE CITY MARKET, VIRGINIA HIGHLANDS, SHOPPING, RESTAURANTS AND MORE!!!
Zillow last checked: 8 hours ago
Listing updated: July 13, 2023 at 01:20am
Listing Provided by:
Cynthia Burson,
Coach & Company 678-414-9914
Bought with:
Amanda Pope, 383312
Ansley Real Estate | Christie's International Real Estate
Source: FMLS GA,MLS#: 7229224
Facts & features
Interior
Bedrooms & bathrooms
- Bedrooms: 1
- Bathrooms: 1
- Full bathrooms: 1
- Main level bathrooms: 1
- Main level bedrooms: 1
Primary bedroom
- Features: Master on Main, Oversized Master, Sitting Room
- Level: Master on Main, Oversized Master, Sitting Room
Bedroom
- Features: Master on Main, Oversized Master, Sitting Room
Primary bathroom
- Features: Shower Only, Other
Dining room
- Features: Separate Dining Room
Kitchen
- Features: Cabinets White, Solid Surface Counters
Heating
- Electric, Separate Meters
Cooling
- Ceiling Fan(s), Central Air
Appliances
- Included: Disposal, Gas Range, Microwave, Refrigerator, Self Cleaning Oven
- Laundry: Common Area, In Kitchen
Features
- Crown Molding, High Ceilings 10 ft Main, High Speed Internet
- Flooring: Ceramic Tile, Hardwood
- Windows: Double Pane Windows, Insulated Windows
- Basement: None
- Has fireplace: No
- Fireplace features: None
- Common walls with other units/homes: 2+ Common Walls,No One Above
Interior area
- Total structure area: 729
- Total interior livable area: 729 sqft
Property
Parking
- Total spaces: 1
- Parking features: Deeded, Driveway, Parking Lot, Unassigned, Varies by Unit
- Has uncovered spaces: Yes
Accessibility
- Accessibility features: None
Features
- Levels: One
- Stories: 1
- Patio & porch: Covered
- Exterior features: Balcony, Rain Gutters, Storage
- Pool features: None
- Spa features: None
- Fencing: None
- Has view: Yes
- View description: City
- Waterfront features: None
- Body of water: None
Lot
- Size: 731.81 sqft
- Features: Front Yard, Landscaped, Level, Private
Details
- Additional structures: None
- Parcel number: 15 241 03 078
- Other equipment: None
- Horse amenities: None
Construction
Type & style
- Home type: Condo
- Architectural style: Mediterranean
- Property subtype: Condominium, Residential
- Attached to another structure: Yes
Materials
- Stucco
- Foundation: Concrete Perimeter
- Roof: Other
Condition
- Updated/Remodeled
- New construction: No
- Year built: 1940
Utilities & green energy
- Electric: Other
- Sewer: Public Sewer
- Water: Public
- Utilities for property: Cable Available, Electricity Available, Natural Gas Available, Phone Available, Sewer Available, Water Available
Green energy
- Energy efficient items: None
- Energy generation: None
- Water conservation: Low-Flow Fixtures
Community & neighborhood
Security
- Security features: Key Card Entry, Smoke Detector(s)
Community
- Community features: Homeowners Assoc, Near Beltline, Near Public Transport, Near Schools, Near Shopping, Near Trails/Greenway, Park, Sidewalks, Street Lights
Location
- Region: Atlanta
- Subdivision: Highland Terrace
HOA & financial
HOA
- Has HOA: Yes
- HOA fee: $380 monthly
- Services included: Maintenance Structure, Maintenance Grounds, Reserve Fund, Sewer, Termite, Trash, Water
Other
Other facts
- Ownership: Condominium
- Road surface type: Paved
Price history
| Date | Event | Price |
|---|---|---|
| 6/30/2023 | Sold | $300,000-3.2%$412/sqft |
Source: | ||
| 6/16/2023 | Pending sale | $310,000$425/sqft |
Source: | ||
| 6/10/2023 | Listed for sale | $310,000$425/sqft |
Source: | ||
| 3/16/2022 | Listing removed | -- |
Source: Zillow Rental Manager Report a problem | ||
| 2/5/2022 | Listed for rent | $2,000$3/sqft |
Source: Zillow Rental Manager Report a problem | ||
Public tax history
Tax history is unavailable.
Neighborhood: Virginia Highland
Nearby schools
GreatSchools rating
- 8/10Springdale Park Elementary SchoolGrades: K-5Distance: 0.2 mi
- 8/10David T Howard Middle SchoolGrades: 6-8Distance: 1.8 mi
- 9/10Midtown High SchoolGrades: 9-12Distance: 1.4 mi
Schools provided by the listing agent
- Elementary: Springdale Park
- Middle: David T Howard
- High: Midtown
Source: FMLS GA. This data may not be complete. We recommend contacting the local school district to confirm school assignments for this home.
Get a cash offer in 3 minutes
Find out how much your home could sell for in as little as 3 minutes with a no-obligation cash offer.
Estimated market value
$301,800
Get a cash offer in 3 minutes
Find out how much your home could sell for in as little as 3 minutes with a no-obligation cash offer.
Estimated market value
$301,800



