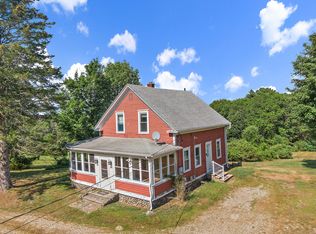This immaculate and charming 4 bedroom/2 bath Ranch on almost 2 acres has been completely remodeled with a brand new Kitchen....gorgeous granite counters.... New appliances....Remodeled bathrooms and new flooring throughout!!. Boasting a great split floor plan with private master suite as well as the most amazing 54 foot covered front porch that runs from end to end and a back deck off the kitchen for outdoor entertaining!! This open concept home is more than move- in-ready and additionally offers the added bonus of a spacious and oversized 3 car garage with tons of extra space and potential for the car enthusiast as well as over 800 square feet of additional living space potential above the garage for either an in-law, home office, bonus room for entertaining or income possibility with its own separate entrance. This home is a must see!!! Additional square footage in the garage is not reflected on the town card.
This property is off market, which means it's not currently listed for sale or rent on Zillow. This may be different from what's available on other websites or public sources.

