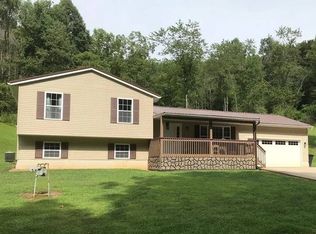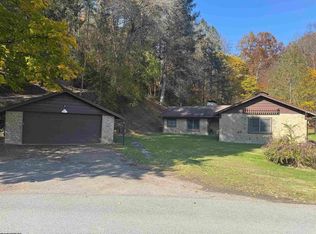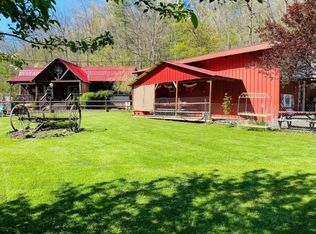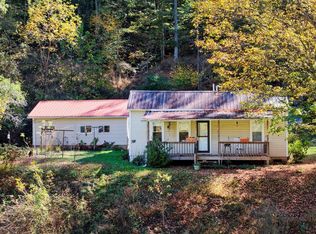Welcome to a rare opportunity that offers both function and freedom-this 76 acre property is the perfect setup for farmers, hunters, and outdoor enthusiasts alike. Nestled just off Route 50 this land-rich property includes a one-level ranch home with a full basement, free gas apo, a large detached garage and pole building. Outdoors, the possibilities are endless. Acreage offers a mix of open fields, wooded areas, a pond, a creek/stream and plenty of wildlife. Make your appointment to view this private retreat.
For sale
Price cut: $20K (10/11)
$379,000
856 Arnolds Creek Rd, West Union, WV 26456
3beds
1,413sqft
Est.:
Farm
Built in 1974
76.05 Acres Lot
$-- Zestimate®
$268/sqft
$-- HOA
What's special
Wooded areasOpen fieldsOne-level ranch homeLarge detached garagePole buildingPlenty of wildlifeFull basement
- 270 days |
- 1,345 |
- 91 |
Zillow last checked: 8 hours ago
Listing updated: December 30, 2025 at 05:55am
Listed by:
LEATRIONA KENNEDY 304-677-8390,
MOUNTAIN STATE REAL ESTATE SERVICES, LLC
Source: NCWV REIN,MLS#: 10158908 Originating MLS: Harrison County AOR
Originating MLS: Harrison County AOR
Tour with a local agent
Facts & features
Interior
Bedrooms & bathrooms
- Bedrooms: 3
- Bathrooms: 1
- Full bathrooms: 1
Rooms
- Room types: Bonus Room
Primary bedroom
- Level: First
- Area: 142.04
- Dimensions: 13.4 x 10.6
Bedroom 2
- Features: Vinyl Flooring
- Level: First
- Area: 86
- Dimensions: 10 x 8.6
Bedroom 3
- Features: Ceiling Fan(s)
- Level: First
- Area: 117.77
- Dimensions: 10.6 x 11.11
Kitchen
- Features: Laminate Flooring, Dining Area
- Level: First
- Area: 240.56
- Dimensions: 19.4 x 12.4
Living room
- Features: Ceiling Fan(s)
- Level: First
- Area: 289.06
- Dimensions: 19.4 x 14.9
Basement
- Level: Basement
Heating
- Forced Air, Natural Gas
Cooling
- Central Air
Appliances
- Included: Range, Dishwasher, Refrigerator, Washer, Dryer, Gas Stove Connection
- Laundry: Washer Hookup
Features
- High Speed Internet, Single Level Living
- Flooring: Ceramic Tile, Vinyl, Concrete, Laminate
- Basement: Full,Unfinished
- Attic: None
- Has fireplace: No
- Fireplace features: None
Interior area
- Total structure area: 2,649
- Total interior livable area: 1,413 sqft
- Finished area above ground: 1,413
- Finished area below ground: 0
Property
Parking
- Total spaces: 3
- Parking features: Off Street, 3+ Cars
- Has garage: Yes
Features
- Levels: 1
- Stories: 1
- Patio & porch: Porch, Patio, Screen Porch
- Exterior features: Lighting, Private Yard
- Fencing: Partial
- Has view: Yes
- View description: Mountain(s), Canyon/Valley
- Waterfront features: Stream/Creek
Lot
- Size: 76.05 Acres
- Features: Wooded, Waterfront, Level, Sloped, Flood Plain, Rural, Rolling Slope
Details
- Parcel number: 0908001400200000
Construction
Type & style
- Home type: SingleFamily
- Architectural style: Ranch
- Property subtype: Farm
Materials
- Frame, Shake Siding
- Foundation: Block
- Roof: Shingle
Condition
- Year built: 1974
Utilities & green energy
- Electric: Circuit Breakers, 200 Amps
- Sewer: Septic Tank
- Water: Well
Community & HOA
Community
- Features: Other
- Security: Smoke Detector(s), Video/Audio Monitoring
HOA
- Has HOA: No
Location
- Region: West Union
Financial & listing details
- Price per square foot: $268/sqft
- Annual tax amount: $512
- Date on market: 4/11/2025
- Electric utility on property: Yes
Estimated market value
Not available
Estimated sales range
Not available
$1,322/mo
Price history
Price history
| Date | Event | Price |
|---|---|---|
| 10/11/2025 | Price change | $379,000-5%$268/sqft |
Source: | ||
| 9/28/2025 | Price change | $399,000-6.1%$282/sqft |
Source: | ||
| 5/14/2025 | Price change | $425,000-10.5%$301/sqft |
Source: | ||
| 4/11/2025 | Listed for sale | $475,000$336/sqft |
Source: | ||
Public tax history
Public tax history
Tax history is unavailable.BuyAbility℠ payment
Est. payment
$1,751/mo
Principal & interest
$1470
Property taxes
$148
Home insurance
$133
Climate risks
Neighborhood: 26456
Nearby schools
GreatSchools rating
- 10/10Doddridge County Elementary SchoolGrades: 1-4Distance: 3.7 mi
- 5/10Doddridge County Middle SchoolGrades: 5-8Distance: 3.8 mi
- 10/10Doddridge County High SchoolGrades: 9-12Distance: 1.4 mi
Schools provided by the listing agent
- Elementary: Doddridge County Elementary
- Middle: Doddridge County Middle
- High: Doddridge County High
- District: Doddridge
Source: NCWV REIN. This data may not be complete. We recommend contacting the local school district to confirm school assignments for this home.
- Loading
- Loading



