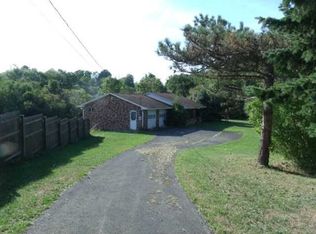Sold for $269,900
$269,900
856 Amity Ridge Rd, Amity, PA 15311
4beds
2,320sqft
Single Family Residence
Built in 1952
1.6 Acres Lot
$292,300 Zestimate®
$116/sqft
$2,413 Estimated rent
Home value
$292,300
$257,000 - $333,000
$2,413/mo
Zestimate® history
Loading...
Owner options
Explore your selling options
What's special
Move Right Into This Renovated Two Story, Four Bedroom Home On 1.6 Acres In Trinity School District. Main Level Features A Huge Family Room With Full Kitchen, Bar And Plenty Of Room To Host Parties. There Is Even A Giant Projection TV. Main Level Also Has A Bedroom, Den, Full Bathroom And Laundry Room! Second Level Features The Living Room And Spacious Kitchen / Dining Room Open Concept. Check Out The New Deck That Extends The Entire Length Of The Home! The 2nd Floor Also Has The Master Bedroom With Two Closets And En-Suite Bathroom, Two Other Bedrooms And Third Full Bathroom! There Is A Staircase Leading to The Full Sized Attic For Plenty Of Storage! The Basement Is Sectioned Off In Three Giant Areas For Work Out Room, Workshop, Etc. Plenty Of Off-Street Parking Beside And Behind The Home. Flat Fenced-In Side Yard For Your Dogs To Run Wild! Lower Front And Side Porch For Relaxing. Very Peaceful And Private Setting With Trees In Back Of Property. Only Few Minutes From Rt 79.
Zillow last checked: 8 hours ago
Listing updated: August 15, 2024 at 11:11am
Listed by:
Michael Findle 724-941-8680,
CENTURY 21 FRONTIER REALTY
Bought with:
Diane McConaghy, AB068398
RE/MAX SELECT REALTY
Source: WPMLS,MLS#: 1660755 Originating MLS: West Penn Multi-List
Originating MLS: West Penn Multi-List
Facts & features
Interior
Bedrooms & bathrooms
- Bedrooms: 4
- Bathrooms: 3
- Full bathrooms: 3
Primary bedroom
- Level: Upper
- Dimensions: 13x12
Bedroom 2
- Level: Upper
- Dimensions: 12x9
Bedroom 3
- Level: Upper
- Dimensions: 10x9
Bedroom 4
- Level: Main
- Dimensions: 13x11
Bonus room
- Level: Basement
- Dimensions: 26x12
Bonus room
- Level: Basement
- Dimensions: 26x12
Bonus room
- Level: Basement
- Dimensions: 12x12
Den
- Level: Main
- Dimensions: 13x11
Dining room
- Level: Upper
- Dimensions: 16x
Family room
- Level: Main
- Dimensions: 28x15
Kitchen
- Level: Upper
- Dimensions: x22
Laundry
- Level: Main
- Dimensions: 8x6
Living room
- Level: Upper
- Dimensions: 15x14
Heating
- Forced Air, Gas
Cooling
- Central Air
Appliances
- Included: Some Electric Appliances, Some Gas Appliances, Dishwasher, Microwave, Refrigerator, Stove
Features
- Window Treatments
- Flooring: Laminate
- Windows: Multi Pane, Window Treatments
- Basement: Full,Walk-Out Access
Interior area
- Total structure area: 2,320
- Total interior livable area: 2,320 sqft
Property
Parking
- Total spaces: 4
- Parking features: Off Street
Features
- Levels: Two
- Stories: 2
- Pool features: None
Lot
- Size: 1.60 Acres
- Dimensions: 203 x 286 x 267 x 291
Details
- Parcel number: 0200200000000602
Construction
Type & style
- Home type: SingleFamily
- Architectural style: Colonial,Two Story
- Property subtype: Single Family Residence
Materials
- Concrete, Vinyl Siding
- Roof: Asphalt
Condition
- Resale
- Year built: 1952
Utilities & green energy
- Water: Public
Community & neighborhood
Community
- Community features: Public Transportation
Location
- Region: Amity
Price history
| Date | Event | Price |
|---|---|---|
| 8/15/2024 | Sold | $269,900+1.9%$116/sqft |
Source: | ||
| 7/17/2024 | Contingent | $264,900$114/sqft |
Source: | ||
| 7/3/2024 | Listed for sale | $264,900+89.2%$114/sqft |
Source: | ||
| 9/14/2020 | Sold | $140,000+366.7%$60/sqft |
Source: | ||
| 1/4/2002 | Sold | $30,000$13/sqft |
Source: Public Record Report a problem | ||
Public tax history
| Year | Property taxes | Tax assessment |
|---|---|---|
| 2025 | $2,356 +5.5% | $121,800 |
| 2024 | $2,234 | $121,800 |
| 2023 | $2,234 +7.7% | $121,800 |
Find assessor info on the county website
Neighborhood: 15311
Nearby schools
GreatSchools rating
- 7/10Trinity South El SchoolGrades: K-5Distance: 4.2 mi
- 5/10Trinity Middle SchoolGrades: 6-8Distance: 7 mi
- 7/10Trinity Senior High SchoolGrades: 9-12Distance: 8 mi
Schools provided by the listing agent
- District: Trinity Area
Source: WPMLS. This data may not be complete. We recommend contacting the local school district to confirm school assignments for this home.
Get pre-qualified for a loan
At Zillow Home Loans, we can pre-qualify you in as little as 5 minutes with no impact to your credit score.An equal housing lender. NMLS #10287.
