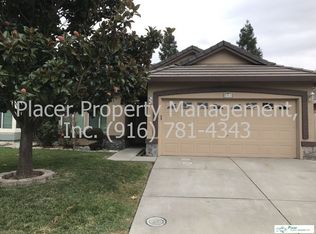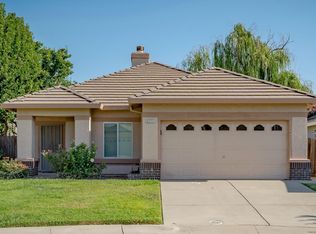Sold for $552,000 on 05/13/25
$552,000
8559 Summit Brook Court, Elk Grove, CA 95624
3beds
1,505sqft
Single Family Residence
Built in 1996
5,819.62 Square Feet Lot
$541,500 Zestimate®
$367/sqft
$2,627 Estimated rent
Home value
$541,500
$493,000 - $596,000
$2,627/mo
Zestimate® history
Loading...
Owner options
Explore your selling options
What's special
Tucked away on a peaceful court in Elk Grove, this beautifully updated single-story home offers the perfect balance of comfort, efficiency, and outdoor enjoyment. Featuring 3 bedrooms, 2 bathrooms, and 1,505 sq. ft. of well-designed living space, it's ready to impress. Step inside to find sleek waterproof core flooring and newly installed oversized windows (front and side facing) that fill the home with natural light. The upgraded blinds, including powered options, add a modern touch. The remodeled kitchen (2021) is a true centerpiece, and the brand-new shared bathroom (2024) brings fresh, clean style to everyday living. Energy-efficient upgrades include a new A/C, whole house fan, tankless water heater, and PV solar to help manage utility costs. Outside, enjoy a private backyard oasis with a sparkling pool, solar heating, safety fencing, and a new variable-speed pump. Drip irrigation makes yard maintenance simple. Ideally located near local parks, shopping, dining, and convenient freeway access. This home checks all the boxes for modern living in Elk Grove.
Zillow last checked: 8 hours ago
Listing updated: May 13, 2025 at 12:00pm
Listed by:
Jessica A Dunn DRE #01958835 707-392-0436,
Realty One Group FOX 707-448-6119
Bought with:
Thu-Oanh T Cao
RE/MAX Gold Elk Grove
Source: BAREIS,MLS#: 225021076 Originating MLS: Northern Solano
Originating MLS: Northern Solano
Facts & features
Interior
Bedrooms & bathrooms
- Bedrooms: 3
- Bathrooms: 2
- Full bathrooms: 2
Primary bedroom
- Features: Outside Access, Walk-In Closet(s)
Bedroom
- Level: Main
Primary bathroom
- Features: Tub w/Shower Over, Double Vanity, Bidet
Bathroom
- Features: Tub w/Shower Over, Tile, Bidet
- Level: Main
Dining room
- Features: Dining/Living Combo
Family room
- Level: Main
Kitchen
- Features: Slab Counter, Quartz Counter, Breakfast Area
- Level: Main
Living room
- Features: Cathedral/Vaulted
- Level: Main
Heating
- Fireplace(s), Central
Cooling
- Whole House Fan, Central Air, Ceiling Fan(s)
Appliances
- Included: Tankless Water Heater, Electric Water Heater, Microwave, Disposal, Dishwasher, Range Hood, Free-Standing Refrigerator, Free-Standing Gas Range
- Laundry: Inside Room, Hookups Only
Features
- Cathedral Ceiling(s)
- Flooring: Vinyl, Laminate
- Windows: Dual Pane Full
- Has basement: No
- Number of fireplaces: 1
- Fireplace features: Family Room
Interior area
- Total structure area: 1,505
- Total interior livable area: 1,505 sqft
Property
Parking
- Total spaces: 4
- Parking features: Inside Entrance, Garage Faces Front, Garage Door Opener, Paved
- Garage spaces: 2
- Uncovered spaces: 2
Features
- Levels: One
- Stories: 1
- Patio & porch: Patio
- Pool features: Solar Heat, Fenced, In Ground
- Fencing: Wood
Lot
- Size: 5,819 sqft
- Features: Landscape Front, Landscaped, Court, Auto Sprinkler F&R, Sidewalk/Curb/Gutter
Details
- Parcel number: 11513400660000
- Zoning: RD-7
- Special conditions: Offer As Is
Construction
Type & style
- Home type: SingleFamily
- Architectural style: Traditional
- Property subtype: Single Family Residence
Materials
- Wood Siding, Wood, Stucco
- Foundation: Slab
- Roof: Tile
Condition
- Year built: 1996
Utilities & green energy
- Electric: Photovoltaics Seller Owned, 220 Volts in Laundry
- Sewer: Public Sewer
- Water: Public
- Utilities for property: Internet Available, Electricity Connected, Public, Cable Available
Green energy
- Energy efficient items: Water Heater, Cooling, Appliances
- Energy generation: Solar
Community & neighborhood
Security
- Security features: Smoke Detector(s), Carbon Monoxide Detector(s)
Location
- Region: Elk Grove
- Subdivision: Sheldon North
HOA & financial
HOA
- Has HOA: No
Other
Other facts
- Road surface type: Paved
Price history
| Date | Event | Price |
|---|---|---|
| 5/13/2025 | Sold | $552,000-3.2%$367/sqft |
Source: | ||
| 4/26/2025 | Pending sale | $570,000$379/sqft |
Source: | ||
| 4/23/2025 | Price change | $570,000-1.6%$379/sqft |
Source: | ||
| 4/10/2025 | Price change | $579,000-1.9%$385/sqft |
Source: | ||
| 3/27/2025 | Price change | $590,000-1.5%$392/sqft |
Source: | ||
Public tax history
| Year | Property taxes | Tax assessment |
|---|---|---|
| 2025 | -- | $419,430 +2% |
| 2024 | $4,588 +2.7% | $411,207 +2% |
| 2023 | $4,469 +1.9% | $403,145 +2% |
Find assessor info on the county website
Neighborhood: 95624
Nearby schools
GreatSchools rating
- 7/10Raymond Case Elementary SchoolGrades: K-6Distance: 0.1 mi
- 6/10Edward Harris, Jr. Middle SchoolGrades: 7-8Distance: 0.6 mi
- 7/10Monterey Trail High SchoolGrades: 9-12Distance: 0.7 mi
Schools provided by the listing agent
- District: Elk Grove Unified
Source: BAREIS. This data may not be complete. We recommend contacting the local school district to confirm school assignments for this home.
Get a cash offer in 3 minutes
Find out how much your home could sell for in as little as 3 minutes with a no-obligation cash offer.
Estimated market value
$541,500
Get a cash offer in 3 minutes
Find out how much your home could sell for in as little as 3 minutes with a no-obligation cash offer.
Estimated market value
$541,500

