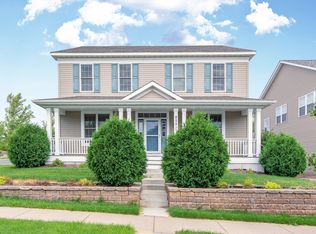Closed
$740,000
8559 Oakview Way N, Maple Grove, MN 55369
5beds
3,888sqft
Single Family Residence
Built in 2018
9,583.2 Square Feet Lot
$744,100 Zestimate®
$190/sqft
$4,250 Estimated rent
Home value
$744,100
$685,000 - $811,000
$4,250/mo
Zestimate® history
Loading...
Owner options
Explore your selling options
What's special
Luxury living in the hear of Maple Grove! Steps away from Central Park, LIFETIME and Arbor Lakes Shopping Area. This 5bed/4bath, CUSTOM BUILT HOME constructed in 2018 is 3,888sf and features an open floor plan, SONOS system, custom built-ins, solid wood doors, in-floor heat, hardwood flooring, central vac and a high-end Chef's Kitchen with stainless steel KitchenAid appliances. The spacious primary bedroom has vaulted ceiling with reading lights while the bathroom has a free-standing tub, glass shower, heated floor, and a windowed large closet. Drive up the only cement driveway in the association into the "nicest garage" in the neighborhood with epoxy flooring and finished walols, gas heater, 12' ceiling and tons of storage. Additional bedroom-sized room int eh basement could become a secret room with a bookshelf door or simply for more storage. Furnace just cleaned and tuned up. New water heater. Association includes sanitation and winter plowing & shoveling. Seller is licensed realtor.
Zillow last checked: 8 hours ago
Listing updated: February 25, 2025 at 10:04am
Listed by:
Merit Raff 612-751-3182,
Edina Realty, Inc.
Bought with:
Ashley Crisostomo
Compass
Source: NorthstarMLS as distributed by MLS GRID,MLS#: 6644657
Facts & features
Interior
Bedrooms & bathrooms
- Bedrooms: 5
- Bathrooms: 4
- Full bathrooms: 3
- 1/2 bathrooms: 1
Bedroom 1
- Level: Upper
- Area: 240 Square Feet
- Dimensions: 16x15
Bedroom 2
- Level: Upper
- Area: 165 Square Feet
- Dimensions: 15x11
Bedroom 3
- Level: Upper
- Area: 180 Square Feet
- Dimensions: 15x12
Bedroom 4
- Level: Upper
- Area: 132 Square Feet
- Dimensions: 12x11
Bedroom 5
- Level: Lower
- Area: 154 Square Feet
- Dimensions: 14x11
Dining room
- Level: Main
- Area: 144 Square Feet
- Dimensions: 12x12
Family room
- Level: Lower
- Area: 660 Square Feet
- Dimensions: 30x22
Flex room
- Level: Lower
- Area: 120 Square Feet
- Dimensions: 12x10
Foyer
- Level: Main
- Area: 72 Square Feet
- Dimensions: 12x6
Kitchen
- Level: Main
- Area: 180 Square Feet
- Dimensions: 15x12
Laundry
- Level: Upper
- Area: 78 Square Feet
- Dimensions: 13x6
Living room
- Level: Main
- Area: 396 Square Feet
- Dimensions: 22x18
Mud room
- Level: Main
- Area: 120 Square Feet
- Dimensions: 20x6
Office
- Level: Main
- Area: 96 Square Feet
- Dimensions: 12x8
Heating
- Forced Air
Cooling
- Central Air
Appliances
- Included: Air-To-Air Exchanger, Cooktop, Dishwasher, Disposal, Exhaust Fan, Gas Water Heater, Microwave, Range, Refrigerator, Stainless Steel Appliance(s), Wall Oven, Washer, Water Softener Owned
Features
- Central Vacuum
- Basement: Daylight,Drain Tiled,Drainage System,Finished,Full
- Number of fireplaces: 1
- Fireplace features: Gas
Interior area
- Total structure area: 3,888
- Total interior livable area: 3,888 sqft
- Finished area above ground: 2,688
- Finished area below ground: 1,200
Property
Parking
- Total spaces: 3
- Parking features: Attached, Concrete, Floor Drain, Garage Door Opener, Heated Garage, Insulated Garage
- Attached garage spaces: 3
- Has uncovered spaces: Yes
- Details: Garage Dimensions (33x24)
Accessibility
- Accessibility features: None
Features
- Levels: Two
- Stories: 2
Lot
- Size: 9,583 sqft
- Dimensions: 60 x 161 x 60 x 161
Details
- Foundation area: 1344
- Parcel number: 1411922330022
- Zoning description: Residential-Single Family
Construction
Type & style
- Home type: SingleFamily
- Property subtype: Single Family Residence
Materials
- Vinyl Siding
Condition
- Age of Property: 7
- New construction: No
- Year built: 2018
Utilities & green energy
- Electric: Power Company: Xcel Energy
- Gas: Natural Gas
- Sewer: City Sewer/Connected
- Water: City Water/Connected
Community & neighborhood
Location
- Region: Maple Grove
- Subdivision: Lakes At Maple Grove
HOA & financial
HOA
- Has HOA: Yes
- HOA fee: $110 monthly
- Services included: Professional Mgmt, Trash, Snow Removal
- Association name: Cedar Management
- Association phone: 763-574-1500
Price history
| Date | Event | Price |
|---|---|---|
| 2/25/2025 | Sold | $740,000-1.3%$190/sqft |
Source: | ||
| 1/30/2025 | Pending sale | $750,000$193/sqft |
Source: | ||
| 1/14/2025 | Listed for sale | $750,000+2.7%$193/sqft |
Source: | ||
| 8/21/2024 | Listing removed | -- |
Source: | ||
| 8/15/2024 | Price change | $730,000-2.7%$188/sqft |
Source: | ||
Public tax history
| Year | Property taxes | Tax assessment |
|---|---|---|
| 2025 | $7,413 +3.7% | $615,600 +4.4% |
| 2024 | $7,149 +14.9% | $589,700 -0.2% |
| 2023 | $6,221 +7.8% | $591,000 +9.6% |
Find assessor info on the county website
Neighborhood: 55369
Nearby schools
GreatSchools rating
- 5/10Rice Lake Elementary SchoolGrades: PK-5Distance: 0.7 mi
- 6/10Maple Grove Middle SchoolGrades: 6-8Distance: 2.1 mi
- 10/10Maple Grove Senior High SchoolGrades: 9-12Distance: 1.8 mi
Get a cash offer in 3 minutes
Find out how much your home could sell for in as little as 3 minutes with a no-obligation cash offer.
Estimated market value
$744,100
Get a cash offer in 3 minutes
Find out how much your home could sell for in as little as 3 minutes with a no-obligation cash offer.
Estimated market value
$744,100
