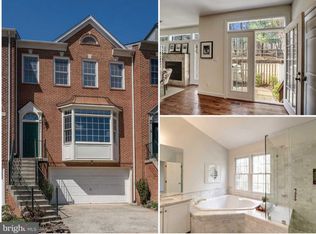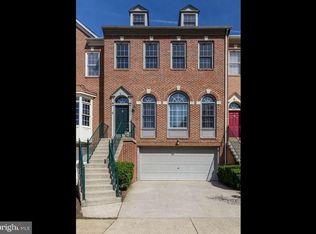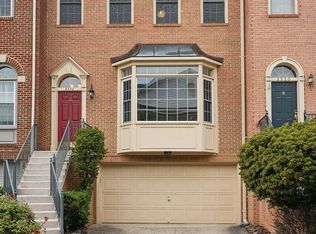LOCATION & UPGRADES GALORE! Close to Silver line metro/Tysons/Major Roadways. Open/Livable floorplan has been meticulously maintained. Upgrades incl: NEW roof, kitchen appliances, stacked stone gas fp, HWH, HVAC, no maintenance deck backing to parkland.ALL BATHS completely redone w/the highest quality materials.
This property is off market, which means it's not currently listed for sale or rent on Zillow. This may be different from what's available on other websites or public sources.


