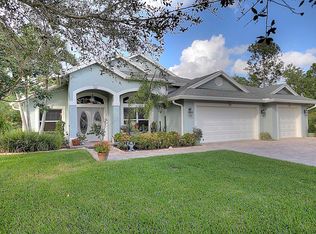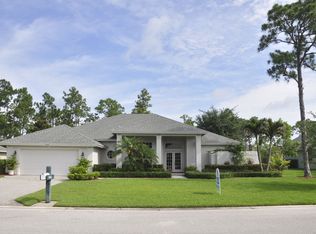This is a 2314 square foot, vacant land. This home is located at 8558 SW Sea Captain Dr, Stuart, FL 34997.
This property is off market, which means it's not currently listed for sale or rent on Zillow. This may be different from what's available on other websites or public sources.

