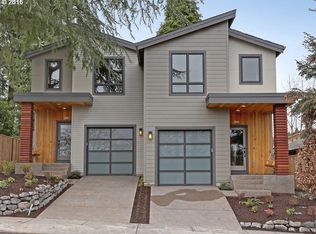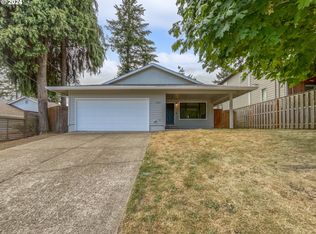Sold
$519,900
8558 SW 20th Ave, Portland, OR 97219
3beds
1,660sqft
Residential, Condominium
Built in 2016
-- sqft lot
$485,500 Zestimate®
$313/sqft
$3,268 Estimated rent
Home value
$485,500
$461,000 - $510,000
$3,268/mo
Zestimate® history
Loading...
Owner options
Explore your selling options
What's special
Stunning and sustainable NW Contemporary in super convenient SW Portland location! This home was built with efficiency and regional style in mind, with no detail overlooked! High-quality features throughout including wood floors through the main level, high ceilings, substantial millwork, and more! Gourmet kitchen features quartz counters with cabinet-height tile backsplash, pantry, stainless steel appliances, and stylish cedar slab breakfast bar. Desirable great room plan with spacious living room, featuring gas fireplace with reclaimed wood surround and custom mantel. Luxurious primary suite offers vaulted ceilings, large walk-in closet with organizers, and attached bathroom with tile floors, walk-in tile shower with frameless door, and dual sinks. High-efficiency home (HES:10) with EnergyStar tankless water heater and mini splits. Fantastic fully-fenced backyard with low-maintenance turf, garden beds, covered patio, and exceptional privacy! [Home Energy Score = 10. HES Report at https://rpt.greenbuildingregistry.com/hes/OR10167179]
Zillow last checked: 8 hours ago
Listing updated: February 29, 2024 at 07:00am
Listed by:
Casey Jones 503-319-7867,
John L. Scott
Bought with:
Chad Estes, 201203930
Coldwell Banker Bain
Source: RMLS (OR),MLS#: 24095066
Facts & features
Interior
Bedrooms & bathrooms
- Bedrooms: 3
- Bathrooms: 3
- Full bathrooms: 2
- Partial bathrooms: 1
- Main level bathrooms: 1
Primary bedroom
- Features: Double Sinks, Suite, Vaulted Ceiling, Walkin Closet, Walkin Shower
- Level: Upper
- Area: 228
- Dimensions: 19 x 12
Bedroom 2
- Features: Walkin Closet, Wallto Wall Carpet
- Level: Upper
- Area: 126
- Dimensions: 14 x 9
Bedroom 3
- Features: Bookcases, Closet, Wallto Wall Carpet
- Level: Upper
- Area: 117
- Dimensions: 13 x 9
Dining room
- Features: Sliding Doors, Wood Floors
- Level: Main
- Area: 128
- Dimensions: 16 x 8
Kitchen
- Features: Eat Bar, Gas Appliances, Great Room, Island, Microwave, Pantry, Engineered Hardwood, Free Standing Range, Free Standing Refrigerator, Quartz
- Level: Main
- Area: 99
- Width: 9
Living room
- Features: Fireplace, Great Room, Wood Floors
- Level: Main
- Area: 198
- Dimensions: 18 x 11
Heating
- Mini Split, Fireplace(s)
Cooling
- Heat Pump
Appliances
- Included: Dishwasher, Disposal, Free-Standing Gas Range, Free-Standing Refrigerator, Microwave, Plumbed For Ice Maker, Stainless Steel Appliance(s), Washer/Dryer, Gas Appliances, Free-Standing Range, ENERGY STAR Qualified Water Heater, Tankless Water Heater, ENERGY STAR Qualified Appliances
- Laundry: Laundry Room
Features
- High Ceilings, High Speed Internet, Quartz, Vaulted Ceiling(s), Walk-In Closet(s), Bookcases, Closet, Eat Bar, Great Room, Kitchen Island, Pantry, Double Vanity, Suite, Walkin Shower
- Flooring: Engineered Hardwood, Wall to Wall Carpet, Wood
- Doors: Sliding Doors
- Windows: Double Pane Windows, Vinyl Frames
- Basement: Crawl Space
- Number of fireplaces: 1
- Fireplace features: Gas
- Common walls with other units/homes: 1 Common Wall
Interior area
- Total structure area: 1,660
- Total interior livable area: 1,660 sqft
Property
Parking
- Total spaces: 1
- Parking features: Driveway, Garage Door Opener, Condo Garage (Other), Attached
- Attached garage spaces: 1
- Has uncovered spaces: Yes
Accessibility
- Accessibility features: Walkin Shower, Accessibility
Features
- Stories: 2
- Patio & porch: Patio, Porch
- Exterior features: Raised Beds, Yard
- Fencing: Fenced
Lot
- Features: Level, Private
Details
- Parcel number: R673214
Construction
Type & style
- Home type: Condo
- Architectural style: Contemporary
- Property subtype: Residential, Condominium
Materials
- Cedar, Cement Siding
- Foundation: Concrete Perimeter
- Roof: Composition
Condition
- Approximately
- New construction: No
- Year built: 2016
Utilities & green energy
- Gas: Gas
- Sewer: Public Sewer
- Water: Public
Green energy
- Water conservation: Dual Flush Toilet
Community & neighborhood
Location
- Region: Portland
- Subdivision: Markham
HOA & financial
HOA
- Has HOA: Yes
- HOA fee: $87 monthly
- Amenities included: Exterior Maintenance, Insurance
Other
Other facts
- Listing terms: Cash,Conventional,VA Loan
- Road surface type: Paved
Price history
| Date | Event | Price |
|---|---|---|
| 2/29/2024 | Sold | $519,900$313/sqft |
Source: | ||
| 2/6/2024 | Pending sale | $519,900$313/sqft |
Source: | ||
| 1/29/2024 | Price change | $519,900-1%$313/sqft |
Source: | ||
| 11/28/2023 | Listed for sale | $525,000-1.9%$316/sqft |
Source: John L Scott Real Estate #23080273 | ||
| 10/17/2023 | Listing removed | -- |
Source: John L Scott Real Estate | ||
Public tax history
| Year | Property taxes | Tax assessment |
|---|---|---|
| 2025 | $7,036 +3.7% | $261,360 +3% |
| 2024 | $6,783 +4% | $253,750 +3% |
| 2023 | $6,522 +2.2% | $246,360 +3% |
Find assessor info on the county website
Neighborhood: Markham
Nearby schools
GreatSchools rating
- 9/10Capitol Hill Elementary SchoolGrades: K-5Distance: 0.2 mi
- 8/10Jackson Middle SchoolGrades: 6-8Distance: 1.3 mi
- 8/10Ida B. Wells-Barnett High SchoolGrades: 9-12Distance: 1.1 mi
Schools provided by the listing agent
- Elementary: Capitol Hill
- Middle: Jackson
- High: Ida B Wells
Source: RMLS (OR). This data may not be complete. We recommend contacting the local school district to confirm school assignments for this home.
Get a cash offer in 3 minutes
Find out how much your home could sell for in as little as 3 minutes with a no-obligation cash offer.
Estimated market value
$485,500
Get a cash offer in 3 minutes
Find out how much your home could sell for in as little as 3 minutes with a no-obligation cash offer.
Estimated market value
$485,500

