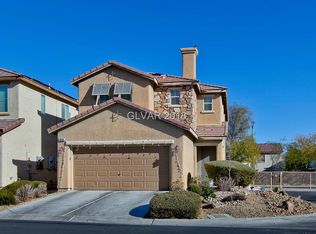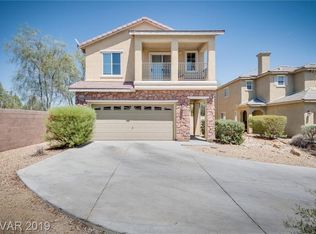Closed
$430,000
8558 Rumsfield Ct, Las Vegas, NV 89131
3beds
2,045sqft
Single Family Residence
Built in 2007
3,484.8 Square Feet Lot
$416,000 Zestimate®
$210/sqft
$2,193 Estimated rent
Home value
$416,000
$379,000 - $458,000
$2,193/mo
Zestimate® history
Loading...
Owner options
Explore your selling options
What's special
Charming 2-Story Home in the Desirable Willow Floor Plan!
This stunning 3-bedroom, 2.5-bathroom home offers spacious living areas with custom upgrades throughout. Upstairs, you'll find a cozy loft and a charming sitting/office area, perfect for work or relaxation. The gorgeous hardwood-look flooring downstairs creates a seamless flow, adding warmth and sophistication to the living spaces. The kitchen is a true highlight, featuring upgraded cabinets and sleek finishes.
Step outside to your own private oasis with a serene backyard with a covered patio and lush landscaping. It's an ideal space for entertaining or unwinding after a long day.
With its stylish upgrades and inviting outdoor space, this home is sure to impress. Don’t miss your chance to see it in person!!
Zillow last checked: 8 hours ago
Listing updated: April 21, 2025 at 09:38am
Listed by:
Darrin Talton S.0180392 (702)350-9703,
Platinum Real Estate Prof
Bought with:
Shana Wilgar, B.1002971
Atlas NV, LLC
Source: LVR,MLS#: 2658938 Originating MLS: Greater Las Vegas Association of Realtors Inc
Originating MLS: Greater Las Vegas Association of Realtors Inc
Facts & features
Interior
Bedrooms & bathrooms
- Bedrooms: 3
- Bathrooms: 3
- Full bathrooms: 2
- 1/2 bathrooms: 1
Primary bedroom
- Description: Ceiling Fan
- Dimensions: 18x13
Bedroom 2
- Description: Ceiling Fan
- Dimensions: 11x10
Bedroom 3
- Description: Ceiling Fan
- Dimensions: 11x10
Dining room
- Description: Dining Area
- Dimensions: 17x11
Great room
- Description: None
- Dimensions: 16x13
Kitchen
- Description: Pantry
Heating
- Central, Gas
Cooling
- Central Air, Electric
Appliances
- Included: Disposal
- Laundry: Gas Dryer Hookup, Upper Level
Features
- Ceiling Fan(s), Window Treatments
- Flooring: Ceramic Tile, Laminate
- Windows: Blinds, Double Pane Windows
- Has fireplace: No
Interior area
- Total structure area: 2,045
- Total interior livable area: 2,045 sqft
Property
Parking
- Total spaces: 2
- Parking features: Attached, Finished Garage, Garage, Garage Door Opener, Open
- Attached garage spaces: 2
- Has uncovered spaces: Yes
Features
- Stories: 2
- Patio & porch: Covered, Patio
- Exterior features: Dog Run, Patio
- Fencing: Block,Back Yard
Lot
- Size: 3,484 sqft
- Features: Cul-De-Sac, Desert Landscaping, Landscaped, < 1/4 Acre
Details
- Parcel number: 12512614033
- Zoning description: Single Family
- Other equipment: Satellite Dish
- Horse amenities: None
Construction
Type & style
- Home type: SingleFamily
- Architectural style: Two Story
- Property subtype: Single Family Residence
Materials
- Roof: Tile
Condition
- Good Condition,Resale
- Year built: 2007
Utilities & green energy
- Electric: Photovoltaics None
- Sewer: Public Sewer
- Water: Public
- Utilities for property: Underground Utilities
Green energy
- Energy efficient items: Windows
Community & neighborhood
Location
- Region: Las Vegas
- Subdivision: Brentwood Cove
HOA & financial
HOA
- Has HOA: Yes
- HOA fee: $100 monthly
- Services included: Association Management
- Association name: Brentwood Grove
- Association phone: 702-365-8653
Other
Other facts
- Listing agreement: Exclusive Right To Sell
- Listing terms: Cash,Conventional,FHA,VA Loan
Price history
| Date | Event | Price |
|---|---|---|
| 4/18/2025 | Sold | $430,000-2.3%$210/sqft |
Source: | ||
| 3/12/2025 | Pending sale | $440,000$215/sqft |
Source: | ||
| 2/27/2025 | Listed for sale | $440,000+62.4%$215/sqft |
Source: | ||
| 10/17/2018 | Sold | $271,000-3.2%$133/sqft |
Source: | ||
| 9/18/2018 | Pending sale | $280,000$137/sqft |
Source: Home Connect America #2024157 Report a problem | ||
Public tax history
| Year | Property taxes | Tax assessment |
|---|---|---|
| 2025 | $2,349 +8% | $122,780 +3.6% |
| 2024 | $2,176 +8% | $118,525 +6.9% |
| 2023 | $2,015 +8% | $110,921 +11.6% |
Find assessor info on the county website
Neighborhood: Sheep Mountain
Nearby schools
GreatSchools rating
- 8/10Kitty Mcdonough Ward Elementary SchoolGrades: PK-5Distance: 0.5 mi
- 6/10Anthony Saville Middle SchoolGrades: 6-8Distance: 1.4 mi
- 6/10Shadow Ridge High SchoolGrades: 9-12Distance: 0.2 mi
Schools provided by the listing agent
- Elementary: Ward, Kitty McDonough,Ward, Kitty McDonough
- Middle: Saville Anthony
- High: Sierra Vista High
Source: LVR. This data may not be complete. We recommend contacting the local school district to confirm school assignments for this home.
Get a cash offer in 3 minutes
Find out how much your home could sell for in as little as 3 minutes with a no-obligation cash offer.
Estimated market value
$416,000

