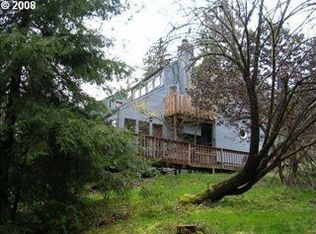Pride of ownership shines in private setting. Impeccably maintained one owner home on 1.6 acres. Classic Victorian style with granite countertops, hardwood floors and bay windows. Spacious Master with bay window. Plenty of storage throughout. Fantastic garden areas and patio with fountains. 2 car garage and additional detached 2 car garage with shop. Concrete driveway and RV Parking. Also find "SheShed" on premises!
This property is off market, which means it's not currently listed for sale or rent on Zillow. This may be different from what's available on other websites or public sources.

