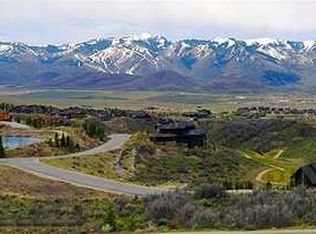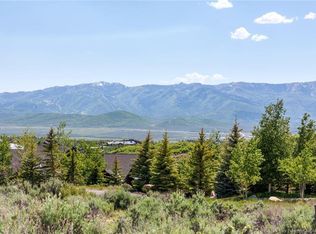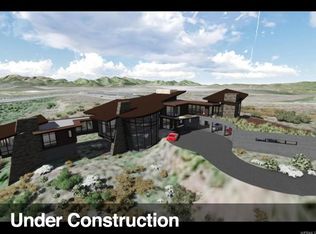YES..''Bells & Whistles''. Renown Otto-Walker Architecturally Designed & Don Craig built.Expansive unobstructed Mnt/ski slope views from all areas of this home. A mountain contemporary flair combined w/''warm earth-tones'' creating an architectural masterpiece.Over 2700 Sq.Ft. of outdoor deck & patio living space. All(7)Bedroom suites have private bathrooms.Terraced Theater Room w/ 9 reclining chairs powered by Control 4 AV System.(11) Additional Flat Screen TV's throughout and in all bedrooms. 4 Fireplaces. Bunk-room extraordinaire. Steam & Sauna. Elevator; Hot Tub. Radiant Floor Heat, with backup gas forced air. Central Air Conditioning. The coolest of cool family/game rooms complete w/ fully equipped wet bar & second kitchen, climate controlled Glass Wine Cellar. Double laundry areas, 1 up, 1 down. Heated 4-car garage complete w/ car lift for stacking one's priceless toys, fully epoxied & drained floor.Dog Run& full dog bath. Circular driveway & Porte-Cochere. Square footage figures are provided as a courtesy estimate only and were obtained from builders plans . Buyer is advised to obtain an independent measurement.
This property is off market, which means it's not currently listed for sale or rent on Zillow. This may be different from what's available on other websites or public sources.


