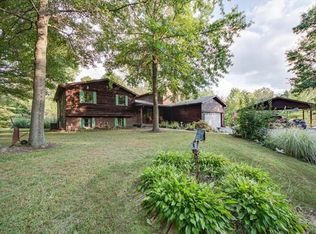Closed
Listing Provided by:
Mark Harman 618-971-7720,
Tarrant and Harman Real Estate and Auction Co
Bought with: Zdefault Office
$375,000
8556 Kee Mac Ln, Alton, IL 62002
2beds
2,524sqft
Single Family Residence
Built in 1978
6.28 Acres Lot
$383,100 Zestimate®
$149/sqft
$1,386 Estimated rent
Home value
$383,100
$345,000 - $429,000
$1,386/mo
Zestimate® history
Loading...
Owner options
Explore your selling options
What's special
This great setup sits on just over 6 acres and has a little bit of everything—peaceful views, a pond, and plenty of space inside and out. The home features an open main floor with a spacious kitchen (center island + breakfast bar), vaulted ceilings in the living room and sunroom, and a wood-burning fireplace. There’s a bedroom and full bath on the main floor, plus a handy laundry room. The hidden upstairs loft area, and the finished walkout lower level offer even more living space. The lower level also boasts a family room with another fireplace, rec room, bonus room (non conforming bedroom), and full bath. Convenient attached 2 car garage. Outside, there’s a detached metal building with attached carport. Whether you’re looking for room to spread out, entertain, or just enjoy the country life, this place has you covered. Call today to see this one for yourself. This is selling AS IS - Seller will not make any repairs.
Zillow last checked: 8 hours ago
Listing updated: August 14, 2025 at 09:29am
Listing Provided by:
Mark Harman 618-971-7720,
Tarrant and Harman Real Estate and Auction Co
Bought with:
Default Zmember
Zdefault Office
Source: MARIS,MLS#: 25021748 Originating MLS: Southwestern Illinois Board of REALTORS
Originating MLS: Southwestern Illinois Board of REALTORS
Facts & features
Interior
Bedrooms & bathrooms
- Bedrooms: 2
- Bathrooms: 2
- Full bathrooms: 2
- Main level bathrooms: 1
- Main level bedrooms: 1
Bedroom
- Features: Floor Covering: Carpeting, Wall Covering: Some
- Level: Main
- Area: 150
- Dimensions: 15 x 10
Bathroom
- Features: Floor Covering: Luxury Vinyl Plank, Wall Covering: Some
- Level: Main
- Area: 50
- Dimensions: 10 x 5
Bathroom
- Features: Floor Covering: Ceramic Tile, Wall Covering: None
- Level: Lower
- Area: 72
- Dimensions: 9 x 8
Bonus room
- Features: Floor Covering: Carpeting, Wall Covering: Some
- Level: Upper
- Area: 156
- Dimensions: 13 x 12
Bonus room
- Features: Floor Covering: Carpeting, Wall Covering: None
- Level: Lower
- Area: 154
- Dimensions: 14 x 11
Family room
- Features: Floor Covering: Ceramic Tile, Wall Covering: None
- Level: Lower
- Area: 345
- Dimensions: 15 x 23
Kitchen
- Features: Floor Covering: Wood, Wall Covering: None
- Level: Main
- Area: 276
- Dimensions: 12 x 23
Laundry
- Features: Floor Covering: Vinyl, Wall Covering: None
- Level: Main
- Area: 60
- Dimensions: 10 x 6
Living room
- Features: Floor Covering: Vinyl, Wall Covering: None
- Level: Main
- Area: 414
- Dimensions: 18 x 23
Recreation room
- Features: Floor Covering: Carpeting, Wall Covering: Some
- Level: Lower
- Area: 286
- Dimensions: 22 x 13
Sunroom
- Features: Floor Covering: Vinyl, Wall Covering: Some
- Level: Main
- Area: 253
- Dimensions: 11 x 23
Heating
- Geothermal, Electric
Cooling
- Central Air, Electric
Appliances
- Included: Electric Water Heater, Dishwasher, Microwave, Electric Range, Electric Oven, Refrigerator
Features
- Kitchen/Dining Room Combo, Vaulted Ceiling(s), Breakfast Bar, Kitchen Island, Eat-in Kitchen, Entrance Foyer
- Basement: Full,Walk-Out Access
- Number of fireplaces: 2
- Fireplace features: Recreation Room, Wood Burning, Basement, Living Room
Interior area
- Total structure area: 2,524
- Total interior livable area: 2,524 sqft
- Finished area above ground: 1,664
- Finished area below ground: 860
Property
Parking
- Total spaces: 3
- Parking features: Attached, Garage
- Attached garage spaces: 2
- Carport spaces: 1
- Covered spaces: 3
Features
- Levels: One and One Half
- Patio & porch: Patio
- Waterfront features: Waterfront
Lot
- Size: 6.28 Acres
- Dimensions: 6.28
- Features: Waterfront
Details
- Additional structures: Metal Building
- Parcel number: 201021600000017.001
- Special conditions: Standard
Construction
Type & style
- Home type: SingleFamily
- Architectural style: Traditional,Other
- Property subtype: Single Family Residence
Materials
- Vinyl Siding
Condition
- Year built: 1978
Utilities & green energy
- Sewer: Septic Tank
- Water: Public
- Utilities for property: Electricity Available
Community & neighborhood
Location
- Region: Alton
- Subdivision: Not In A Subdivision
Other
Other facts
- Listing terms: Cash,Conventional
- Ownership: Private
- Road surface type: Concrete, Gravel
Price history
| Date | Event | Price |
|---|---|---|
| 8/14/2025 | Sold | $375,000-6.2%$149/sqft |
Source: | ||
| 7/16/2025 | Pending sale | $399,900$158/sqft |
Source: | ||
| 6/20/2025 | Listed for sale | $399,900$158/sqft |
Source: | ||
| 6/4/2025 | Contingent | $399,900$158/sqft |
Source: | ||
| 5/19/2025 | Price change | $399,900-5.9%$158/sqft |
Source: | ||
Public tax history
| Year | Property taxes | Tax assessment |
|---|---|---|
| 2024 | -- | $84,870 +6.9% |
| 2023 | -- | $79,370 +7% |
| 2022 | -- | $74,180 +8.1% |
Find assessor info on the county website
Neighborhood: 62002
Nearby schools
GreatSchools rating
- NALovejoy Elementary SchoolGrades: K-2Distance: 5.9 mi
- 3/10Alton Middle SchoolGrades: 6-8Distance: 5.5 mi
- 4/10Alton High SchoolGrades: PK,9-12Distance: 4.1 mi
Schools provided by the listing agent
- Elementary: Alton Dist 11
- Middle: Alton Dist 11
- High: Alton
Source: MARIS. This data may not be complete. We recommend contacting the local school district to confirm school assignments for this home.

Get pre-qualified for a loan
At Zillow Home Loans, we can pre-qualify you in as little as 5 minutes with no impact to your credit score.An equal housing lender. NMLS #10287.
Sell for more on Zillow
Get a free Zillow Showcase℠ listing and you could sell for .
$383,100
2% more+ $7,662
With Zillow Showcase(estimated)
$390,762