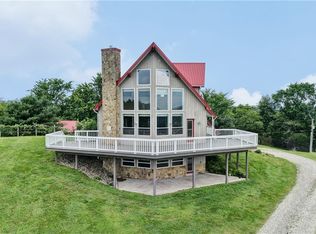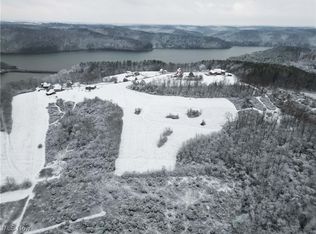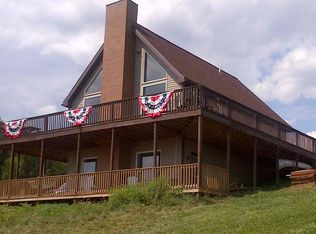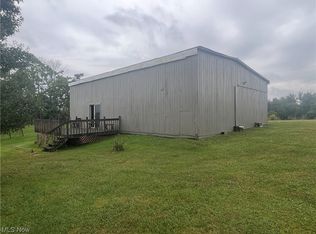Sold for $590,000
$590,000
85553 Beagle Club Rd, Scio, OH 43988
3beds
4,880sqft
Single Family Residence
Built in 2002
5.08 Acres Lot
$595,700 Zestimate®
$121/sqft
$2,899 Estimated rent
Home value
$595,700
Estimated sales range
Not available
$2,899/mo
Zestimate® history
Loading...
Owner options
Explore your selling options
What's special
Time stands still and stress melts away as you drive through the pines to your castle in the clouds! Perched above the lovely Tappan Lake in a private community of 8 homes is a solid brick ranch home with qualities rarely seen. 5+ acres of ever-changing beauty and wildlife are on view from the many floor-to-ceiling Anderson windows throughout the home. Nature will draw you to the wide front veranda where eagles soar and wooded hills are mirrored in the lake. Sweeping views of the foothills of the Appalachians are your view from the pavilion just steps away from the cozy covered back porch. Inside you will find custom Schrock oak woodwork and cabinetry as well as solid oak six panel doors. High ceilings and many windows bring spaciousness and light to the rooms that flow into one another. This home boasts 3 bedrooms and 4 full baths. The primary bedroom with an en-suite is truly a retreat in itself with a gas burning fireplace and large walk-in closet. The bathrooms have recently been remodeled with tiled showers and Delta faucets and fixtures. The kitchen has generous cabinetry and storage with a gas cooktop and stainless steel built-in appliances. The breakfast nook and dining area sweep into a gathering place inviting to dream by the second fireplace. The heart of the home is the living room where the high ceilings are accented by a stone wall and hearth where a Vermont Castings woodburning stove lights up the room with flickering flames. Wide oak stairs leads to the lower level with a full bath. A newer furnace and water heater are located in the mechanical room with a water softener and filtration system. The lower garage and safe room provide generous storage and a 12'x18' Amish Weaver barn provide additional space for tools, toys and treasures. The 2 1/2 car garage opens to an extra wide concrete driveway with 5 parking curbs for guests and easy turn-around. This magnificent home has the "WOW" factor with amenities and updates.
Zillow last checked: 8 hours ago
Listing updated: May 08, 2025 at 07:57am
Listing Provided by:
Norma Ryan 330-339-1196barnettrealtors@roadrunner.com,
Barnett Inc. Realtors,
Jennifer Dusenberry 330-204-4718,
Barnett Inc. Realtors
Bought with:
Susan M Hallstrom, 2010003682
Sulek & Experts Real Estate
Source: MLS Now,MLS#: 5102023 Originating MLS: East Central Association of REALTORS
Originating MLS: East Central Association of REALTORS
Facts & features
Interior
Bedrooms & bathrooms
- Bedrooms: 3
- Bathrooms: 4
- Full bathrooms: 4
- Main level bathrooms: 3
- Main level bedrooms: 3
Primary bedroom
- Description: Flooring: Laminate
- Features: Fireplace
- Level: First
- Dimensions: 25.00 x 14.00
Bedroom
- Description: Flooring: Laminate
- Level: First
- Dimensions: 15.00 x 10.00
Bedroom
- Description: Flooring: Laminate
- Level: First
- Dimensions: 12.00 x 10.00
Dining room
- Description: Flooring: Laminate
- Level: First
- Dimensions: 12.00 x 10.00
Eat in kitchen
- Description: Flooring: Laminate
- Level: First
- Dimensions: 11.00 x 10.00
Family room
- Description: Flooring: Laminate
- Features: Fireplace
- Level: First
- Dimensions: 16.00 x 16.00
Kitchen
- Description: Flooring: Laminate
- Level: First
- Dimensions: 14.00 x 12.00
Living room
- Description: Flooring: Laminate
- Features: Fireplace
- Level: First
- Dimensions: 17.00 x 16.00
Heating
- Forced Air, Heat Pump, Propane
Cooling
- Central Air
Appliances
- Laundry: Laundry Tub, Sink
Features
- Basement: Walk-Out Access
- Number of fireplaces: 3
- Fireplace features: Bedroom, Family Room, Gas, Living Room
Interior area
- Total structure area: 4,880
- Total interior livable area: 4,880 sqft
- Finished area above ground: 2,482
- Finished area below ground: 2,398
Property
Parking
- Total spaces: 3
- Parking features: Attached, Garage, Paved
- Attached garage spaces: 3
Features
- Levels: One
- Stories: 1
- Patio & porch: Rear Porch, Covered, Front Porch, Patio
- Has view: Yes
- View description: Lake, Trees/Woods
- Has water view: Yes
- Water view: Lake
Lot
- Size: 5.08 Acres
Details
- Additional structures: Shed(s)
- Parcel number: 29000079002
Construction
Type & style
- Home type: SingleFamily
- Architectural style: Ranch
- Property subtype: Single Family Residence
Materials
- Brick
- Roof: Asphalt,Fiberglass
Condition
- Year built: 2002
Utilities & green energy
- Sewer: Septic Tank
- Water: Well
Community & neighborhood
Location
- Region: Scio
Price history
| Date | Event | Price |
|---|---|---|
| 5/6/2025 | Sold | $590,000-4%$121/sqft |
Source: | ||
| 4/29/2025 | Pending sale | $614,900$126/sqft |
Source: | ||
| 3/18/2025 | Contingent | $614,900$126/sqft |
Source: | ||
| 2/24/2025 | Listed for sale | $614,900+75.7%$126/sqft |
Source: | ||
| 7/7/2017 | Sold | $350,000-6.7%$72/sqft |
Source: | ||
Public tax history
| Year | Property taxes | Tax assessment |
|---|---|---|
| 2024 | $8,419 +3.5% | $130,490 +10% |
| 2023 | $8,132 +17.8% | $118,590 +7% |
| 2022 | $6,905 | $110,800 |
Find assessor info on the county website
Neighborhood: 43988
Nearby schools
GreatSchools rating
- 3/10Harrison East Elementary SchoolGrades: PK-6Distance: 10.8 mi
- 5/10Harrison Central Jr./Sr. High SchoolGrades: 7-12Distance: 10.8 mi
Schools provided by the listing agent
- District: Harrison Hills CSD - 3402
Source: MLS Now. This data may not be complete. We recommend contacting the local school district to confirm school assignments for this home.
Get pre-qualified for a loan
At Zillow Home Loans, we can pre-qualify you in as little as 5 minutes with no impact to your credit score.An equal housing lender. NMLS #10287.



