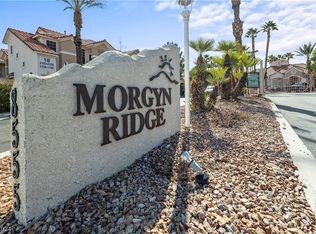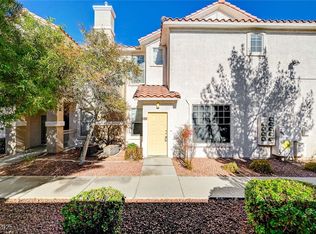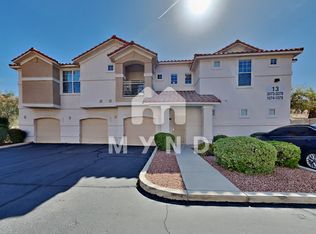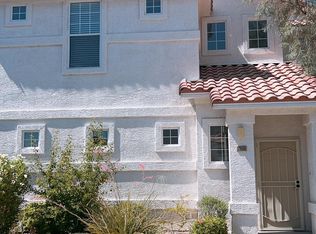Closed
Zestimate®
$285,000
8555 W Russell Rd UNIT 1078, Las Vegas, NV 89113
3beds
1,322sqft
Condominium
Built in 2000
-- sqft lot
$285,000 Zestimate®
$216/sqft
$1,793 Estimated rent
Home value
$285,000
$259,000 - $311,000
$1,793/mo
Zestimate® history
Loading...
Owner options
Explore your selling options
What's special
great condo with 3 big bedrooms in the southwest. one attached garage. spacious living room with a fireplace. downstairs unit. This community is very close to everything including Costco, Ikea, many great restaurants nearby.
Zillow last checked: 8 hours ago
Listing updated: November 26, 2025 at 02:48pm
Listed by:
Eric H. Yan S.0011828 702-360-2030,
RE/MAX CENTRAL
Bought with:
Eric H. Yan, S.0011828
RE/MAX CENTRAL
Source: LVR,MLS#: 2729107 Originating MLS: Greater Las Vegas Association of Realtors Inc
Originating MLS: Greater Las Vegas Association of Realtors Inc
Facts & features
Interior
Bedrooms & bathrooms
- Bedrooms: 3
- Bathrooms: 2
- Full bathrooms: 2
Primary bedroom
- Description: Bedroom With Bath Downstairs,Closet,Pbr Separate From Other,Walk-In Closet(s)
- Dimensions: 13x12
Bedroom 2
- Description: Ceiling Fan,Closet,Downstairs,Walk-In Closet(s)
- Dimensions: 12x12
Bedroom 3
- Description: Ceiling Fan,Ceiling Light,Downstairs,Walk-In Closet(s)
- Dimensions: 12x10
Primary bathroom
- Description: Double Sink,Dual Flush Toilet,Tub/Shower Combo
Dining room
- Description: Breakfast Nook/Eating Area,Dining Area
- Dimensions: 8x10
Kitchen
- Description: Laminate Countertops,Linoleum/Vinyl Flooring
Living room
- Description: Formal,Front
- Dimensions: 15x15
Heating
- Central, Gas
Cooling
- Central Air, Electric, Refrigerated
Appliances
- Included: Built-In Electric Oven, Dryer, Dishwasher, Gas Cooktop, Disposal, Gas Range, Gas Water Heater, Microwave, Refrigerator, Water Heater, Washer
- Laundry: Gas Dryer Hookup, Laundry Closet, Main Level
Features
- Bedroom on Main Level, Ceiling Fan(s), Primary Downstairs, Window Treatments
- Flooring: Carpet, Ceramic Tile, Linoleum, Vinyl
- Windows: Blinds, Double Pane Windows, Low-Emissivity Windows, Window Treatments
- Number of fireplaces: 1
- Fireplace features: Gas, Living Room
Interior area
- Total structure area: 1,322
- Total interior livable area: 1,322 sqft
Property
Parking
- Total spaces: 1
- Parking features: Attached, Finished Garage, Garage, Garage Door Opener, Inside Entrance, Private, Guest
- Attached garage spaces: 1
Accessibility
- Accessibility features: Accessibility Features
Features
- Stories: 2
- Exterior features: None
- Pool features: Community
- Fencing: None
- Has view: Yes
- View description: None
Lot
- Size: 1,322 sqft
- Features: Front Yard, Sprinklers In Front, Landscaped, Trees, < 1/4 Acre
Details
- Parcel number: 16333113059
- Zoning description: Multi-Family
- Horse amenities: None
Construction
Type & style
- Home type: Condo
- Architectural style: Two Story
- Property subtype: Condominium
- Attached to another structure: Yes
Materials
- Frame, Stucco
- Roof: Tile
Condition
- Resale,Very Good Condition
- Year built: 2000
Utilities & green energy
- Electric: Photovoltaics None
- Sewer: Public Sewer
- Water: Public
- Utilities for property: Underground Utilities
Green energy
- Energy efficient items: Windows
Community & neighborhood
Security
- Security features: Gated Community
Community
- Community features: Pool
Location
- Region: Las Vegas
- Subdivision: Morgyn Ridge Condo Amd
HOA & financial
HOA
- Has HOA: Yes
- HOA fee: $264 monthly
- Amenities included: Clubhouse, Fitness Center, Gated, Pool, Spa/Hot Tub
- Services included: Association Management, Insurance, Maintenance Grounds, Recreation Facilities, Water
- Association name: Morgyn Ridge
- Association phone: 702-405-3300
Other
Other facts
- Listing agreement: Exclusive Right To Sell
- Listing terms: Cash,Conventional
- Ownership: Condominium
Price history
| Date | Event | Price |
|---|---|---|
| 11/26/2025 | Sold | $285,000-2.4%$216/sqft |
Source: | ||
| 10/29/2025 | Pending sale | $292,000$221/sqft |
Source: | ||
| 10/21/2025 | Listed for sale | $292,000-0.3%$221/sqft |
Source: | ||
| 9/25/2025 | Listing removed | $293,000$222/sqft |
Source: | ||
| 8/19/2025 | Listed for sale | $293,000$222/sqft |
Source: | ||
Public tax history
| Year | Property taxes | Tax assessment |
|---|---|---|
| 2025 | $1,407 +7.9% | $67,086 +0.7% |
| 2024 | $1,304 +8% | $66,627 +16.6% |
| 2023 | $1,208 +8% | $57,132 +3.4% |
Find assessor info on the county website
Neighborhood: Spring Valley
Nearby schools
GreatSchools rating
- 8/10Lucille S Rogers Elementary SchoolGrades: PK-5Distance: 0.6 mi
- 5/10Grant Sawyer Middle SchoolGrades: 6-8Distance: 2.2 mi
- 3/10Durango High SchoolGrades: 9-12Distance: 1.7 mi
Schools provided by the listing agent
- Elementary: Rogers, Lucille S.,Rogers, Lucille S.
- Middle: Sawyer Grant
- High: Durango
Source: LVR. This data may not be complete. We recommend contacting the local school district to confirm school assignments for this home.
Get a cash offer in 3 minutes
Find out how much your home could sell for in as little as 3 minutes with a no-obligation cash offer.
Estimated market value
$285,000
Get a cash offer in 3 minutes
Find out how much your home could sell for in as little as 3 minutes with a no-obligation cash offer.
Estimated market value
$285,000



