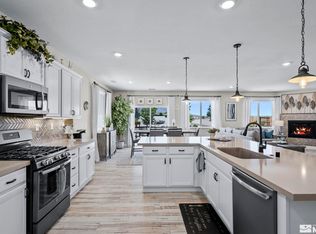Closed
$624,000
8555 Spearhead Way, Reno, NV 89506
3beds
1,848sqft
Single Family Residence
Built in 2018
0.31 Acres Lot
$628,100 Zestimate®
$338/sqft
$2,855 Estimated rent
Home value
$628,100
$572,000 - $691,000
$2,855/mo
Zestimate® history
Loading...
Owner options
Explore your selling options
What's special
Open House Sun, May 18 Noon-3. NOT IN AN HOA...only a Landscape Maintenance Assoc. Beautiful former Northridge Model Home! Seller has added $70,000 in upgrades and landscaping including new flooring, custom shades, ceiling fans in bedrooms, custom cabinets in laundry room, paver extension to the large back yard patio, hot tub w/50 amp, raised beds, Victorian garden, kids' play area, fire pit with seating, built-in trampoline and more., The open floor plan welcomes you, and the back yard calls to you from the lovely triple slider and living room window. The office/den (not included in the bedroom count) has double glass French doors and a ceiling fan. The living room TV mount does not stay, as it's specific to the TV. Blink security system with 5 cameras stays with the property. Close of escrow and occupancy subject to Seller purchasing a new home. This is not in an HOA but a LMA (Landscape Maintenance Association.)
Zillow last checked: 8 hours ago
Listing updated: July 01, 2025 at 03:27pm
Listed by:
Christine Brett S.43845 775-843-6170,
Nevada's Best
Bought with:
Angela Kluck, S.187558
RE/MAX Professionals-Sparks
Source: NNRMLS,MLS#: 250005048
Facts & features
Interior
Bedrooms & bathrooms
- Bedrooms: 3
- Bathrooms: 2
- Full bathrooms: 2
Heating
- Forced Air, Natural Gas
Cooling
- Central Air, Refrigerated
Appliances
- Included: Dishwasher, Disposal, Gas Range, Microwave, Refrigerator
- Laundry: Cabinets, Laundry Area, Laundry Room, Shelves
Features
- Breakfast Bar, Ceiling Fan(s), Kitchen Island, Pantry, Master Downstairs, Walk-In Closet(s)
- Flooring: Ceramic Tile, Laminate
- Windows: Blinds, Double Pane Windows, Drapes, Rods, Vinyl Frames
- Has fireplace: No
Interior area
- Total structure area: 1,848
- Total interior livable area: 1,848 sqft
Property
Parking
- Total spaces: 3
- Parking features: Attached, Garage Door Opener
- Attached garage spaces: 3
Features
- Stories: 1
- Patio & porch: Patio
- Fencing: Full
- Has view: Yes
- View description: Desert, Mountain(s), Valley
Lot
- Size: 0.31 Acres
- Features: Gentle Sloping, Landscaped, Level, Sloped Up, Sprinklers In Front, Sprinklers In Rear
Details
- Parcel number: 50277203
- Zoning: Sf3
- Other equipment: Satellite Dish
Construction
Type & style
- Home type: SingleFamily
- Property subtype: Single Family Residence
Materials
- Stucco
- Foundation: Slab
- Roof: Composition,Pitched,Shingle
Condition
- New construction: No
- Year built: 2018
Utilities & green energy
- Sewer: Public Sewer
- Water: Public
- Utilities for property: Cable Available, Electricity Available, Internet Available, Natural Gas Available, Phone Available, Sewer Available, Water Available, Cellular Coverage, Water Meter Installed
Community & neighborhood
Security
- Security features: Keyless Entry, Security System Owned, Smoke Detector(s)
Location
- Region: Reno
- Subdivision: Northridge Unit 1
HOA & financial
HOA
- Has HOA: Yes
- HOA fee: $60 quarterly
- Amenities included: None
Other
Other facts
- Listing terms: 1031 Exchange,Cash,Conventional,FHA,VA Loan
Price history
| Date | Event | Price |
|---|---|---|
| 7/1/2025 | Sold | $624,000$338/sqft |
Source: | ||
| 5/31/2025 | Contingent | $624,000$338/sqft |
Source: | ||
| 5/4/2025 | Price change | $624,000-0.8%$338/sqft |
Source: | ||
| 4/18/2025 | Listed for sale | $629,000+41.3%$340/sqft |
Source: | ||
| 4/15/2020 | Sold | $445,000-0.4%$241/sqft |
Source: | ||
Public tax history
| Year | Property taxes | Tax assessment |
|---|---|---|
| 2025 | $4,777 +8% | $140,596 +3.1% |
| 2024 | $4,423 +8% | $136,342 +1% |
| 2023 | $4,097 +6.1% | $134,952 +20.8% |
Find assessor info on the county website
Neighborhood: Panther Valley
Nearby schools
GreatSchools rating
- 4/10Alice L Smith Elementary SchoolGrades: PK-6Distance: 1.2 mi
- 3/10William O'brien Middle SchoolGrades: 6-8Distance: 3.7 mi
- 2/10North Valleys High SchoolGrades: 9-12Distance: 0.6 mi
Schools provided by the listing agent
- Elementary: Smith, Alice
- Middle: OBrien
- High: North Valleys
Source: NNRMLS. This data may not be complete. We recommend contacting the local school district to confirm school assignments for this home.
Get a cash offer in 3 minutes
Find out how much your home could sell for in as little as 3 minutes with a no-obligation cash offer.
Estimated market value$628,100
Get a cash offer in 3 minutes
Find out how much your home could sell for in as little as 3 minutes with a no-obligation cash offer.
Estimated market value
$628,100
