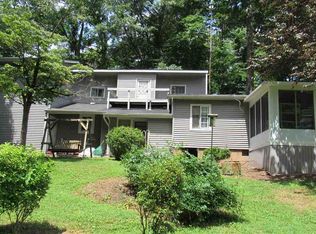Closed
$235,000
8555 N Angling Rd, Kendallville, IN 46755
3beds
1,714sqft
Single Family Residence
Built in 1900
4 Acres Lot
$237,000 Zestimate®
$--/sqft
$1,121 Estimated rent
Home value
$237,000
Estimated sales range
Not available
$1,121/mo
Zestimate® history
Loading...
Owner options
Explore your selling options
What's special
Great country home on four acres. Featuring 3 bedrooms and 1 bath. Great outdoor space with large detached garage and pole barn. Concrete patio leads to deck and above ground pool. Cozy fireplace in the living room. 30x40 with concrete floor, lined and insulated, propane furnace, new metal roof in 2021. Screened in gazebo with benches, new in 2021. New divertor box in septic. Updated kitchen and bathroom. New furnace and water softener in 2023, new appliances in 2022, new heat pump in 2024. Two built in safes will stay.
Zillow last checked: 8 hours ago
Listing updated: May 30, 2025 at 07:39am
Listed by:
Jennifer Streich Cell:260-302-5200,
Hosler Realty Inc - Kendallville
Bought with:
Jennifer Streich
Hosler Realty Inc - Kendallville
Source: IRMLS,MLS#: 202503727
Facts & features
Interior
Bedrooms & bathrooms
- Bedrooms: 3
- Bathrooms: 1
- Full bathrooms: 1
- Main level bedrooms: 3
Bedroom 1
- Level: Main
Bedroom 2
- Level: Main
Dining room
- Level: Main
- Area: 176
- Dimensions: 16 x 11
Kitchen
- Level: Main
- Area: 110
- Dimensions: 11 x 10
Living room
- Level: Main
- Area: 340
- Dimensions: 20 x 17
Heating
- Natural Gas, Conventional, Heat Pump
Cooling
- Central Air
Appliances
- Included: Range/Oven Hook Up Elec, Dishwasher, Microwave, Refrigerator, Washer, Dryer-Electric, Gas Oven, Gas Range, Electric Water Heater, Water Softener Owned
- Laundry: Dryer Hook Up Gas/Elec, Main Level, Washer Hookup
Features
- Ceiling Fan(s), Tub and Separate Shower
- Flooring: Carpet, Laminate
- Basement: Unfinished
- Number of fireplaces: 2
- Fireplace features: Electric
Interior area
- Total structure area: 2,738
- Total interior livable area: 1,714 sqft
- Finished area above ground: 1,714
- Finished area below ground: 0
Property
Parking
- Total spaces: 4
- Parking features: Detached
- Garage spaces: 4
Features
- Levels: One and One Half
- Stories: 1
- Patio & porch: Patio, Porch Covered
- Exterior features: Fire Pit
- Fencing: Metal
Lot
- Size: 4 Acres
- Features: Corner Lot, Level, 3-5.9999, Rural
Details
- Additional structures: Shed(s), Pole/Post Building, Gazebo
- Parcel number: 570719100021.000019
Construction
Type & style
- Home type: SingleFamily
- Architectural style: Traditional
- Property subtype: Single Family Residence
Materials
- Vinyl Siding
- Roof: Asphalt,Metal,Shingle
Condition
- New construction: No
- Year built: 1900
Utilities & green energy
- Sewer: Septic Tank
- Water: Well
Community & neighborhood
Community
- Community features: None
Location
- Region: Kendallville
- Subdivision: None
Other
Other facts
- Listing terms: Cash,Conventional,FHA,USDA Loan,VA Loan
Price history
| Date | Event | Price |
|---|---|---|
| 5/30/2025 | Sold | $235,000-14.5% |
Source: | ||
| 5/1/2025 | Pending sale | $274,900 |
Source: | ||
| 4/18/2025 | Price change | $274,900-1.8% |
Source: | ||
| 3/24/2025 | Price change | $279,900-1.8% |
Source: | ||
| 2/25/2025 | Price change | $284,900-1.7% |
Source: | ||
Public tax history
| Year | Property taxes | Tax assessment |
|---|---|---|
| 2024 | $1,077 +2.9% | $177,700 +2.8% |
| 2023 | $1,046 +4% | $172,800 +3.5% |
| 2022 | $1,005 +23.8% | $167,000 +7.5% |
Find assessor info on the county website
Neighborhood: 46755
Nearby schools
GreatSchools rating
- 7/10Wayne Center Elementary SchoolGrades: PK-5Distance: 2.6 mi
- 3/10East Noble Middle SchoolGrades: 6-8Distance: 2.9 mi
- 6/10East Noble High SchoolGrades: 9-12Distance: 3.4 mi
Schools provided by the listing agent
- Elementary: Wayne Center
- Middle: East Noble
- High: East Noble
- District: East Noble Schools
Source: IRMLS. This data may not be complete. We recommend contacting the local school district to confirm school assignments for this home.

Get pre-qualified for a loan
At Zillow Home Loans, we can pre-qualify you in as little as 5 minutes with no impact to your credit score.An equal housing lender. NMLS #10287.
