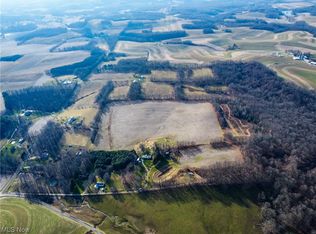Sold for $430,000
$430,000
8555 McCann Rd, Kensington, OH 44427
5beds
2,688sqft
Single Family Residence
Built in 1979
10 Acres Lot
$399,500 Zestimate®
$160/sqft
$2,262 Estimated rent
Home value
$399,500
$336,000 - $459,000
$2,262/mo
Zestimate® history
Loading...
Owner options
Explore your selling options
What's special
Experience the perfect blend of modern convenience and self-sufficiency on this stunning 10-acre gentleman's farm, where on-grid living meets off-grid potential! Boasting over 2,600 sq ft, the charming residence features 5 bedrooms, 2.5 baths, spacious living areas, a first-floor laundry, a full basement, Generac Generator, inviting porches, a private patio, and a 2-car heated garage. The property is rich in natural resources. Outdoors, enjoy a serene pond, meandering creek, and approximately 5 acres of fenced pasture, perfect for livestock. The farm is well-equipped with multiple outbuildings, including a 40x70 heated shop with a lift, air compressor, and compressed natural gas station, a 28x24 barn and hay storage, a 3-sided 30x24 pole building, two sheds, a greenhouse, chicken coops, blueberries, apple, peach, cherry trees, grapes, a massive garden and more. Surrounded by woods, the land is a paradise for anyone seeking to grow their own food, raise animals, or simply enjoy the outdoors. This rare gem in Hanover Twp offers endless possibilities for self-sufficient living without sacrificing modern conveniences. Whether you're raising cattle, chickens, farming, running your own business, or simply looking for a place to call home, 8555 McCann Road is the perfect blend of rural charm and modern utility. Properties like this don't come around often, don't miss your chance to live, work, and play on this unique homestead. Contact me today for a private tour and see what this mini-farm can offer you! #Acreage #UnitedLocalSchools #OffGridLiving #GrowYourOwnFood #FarmLife #Godscountry #homehappenshere #legacyhomestead #scenicviews #hayfields
Zillow last checked: 8 hours ago
Listing updated: March 04, 2025 at 10:28am
Listed by:
Cindy L Lautzenheiser clautzenheiser@howardhanna.com330-565-3712,
Howard Hanna
Bought with:
Cindy L Lautzenheiser, 449022
Howard Hanna
Source: MLS Now,MLS#: 5070570Originating MLS: Youngstown Columbiana Association of REALTORS
Facts & features
Interior
Bedrooms & bathrooms
- Bedrooms: 5
- Bathrooms: 3
- Full bathrooms: 2
- 1/2 bathrooms: 1
- Main level bathrooms: 1
Primary bedroom
- Description: Flooring: Carpet
- Level: Second
- Dimensions: 17 x 14
Bedroom
- Description: Flooring: Carpet
- Level: Second
- Dimensions: 12 x 10
Bedroom
- Description: Flooring: Carpet
- Level: Second
- Dimensions: 26 x 10
Bedroom
- Description: Flooring: Carpet
- Level: Second
- Dimensions: 13 x 10
Bedroom
- Description: Flooring: Laminate
- Level: Second
- Dimensions: 9 x 9
Bathroom
- Description: Flooring: Luxury Vinyl Tile
- Level: First
Bathroom
- Description: Flooring: Luxury Vinyl Tile
- Level: Second
Dining room
- Description: Flooring: Laminate
- Level: First
- Dimensions: 16 x 16
Eat in kitchen
- Description: Flooring: Laminate
- Level: First
- Dimensions: 16 x 14
Family room
- Description: Flooring: Carpet
- Level: First
- Dimensions: 22 x 14
Laundry
- Description: Flooring: Laminate,Luxury Vinyl Tile
- Level: First
- Dimensions: 8 x 8
Living room
- Description: Flooring: Carpet
- Features: Fireplace
- Level: First
- Dimensions: 15 x 14
Heating
- Forced Air, Gas
Cooling
- Central Air
Appliances
- Included: Dryer, Dishwasher, Range, Refrigerator, Washer
- Laundry: In Basement, Main Level, Laundry Room
Features
- Basement: Full
- Number of fireplaces: 2
- Fireplace features: Basement, Living Room
Interior area
- Total structure area: 2,688
- Total interior livable area: 2,688 sqft
- Finished area above ground: 2,688
Property
Parking
- Parking features: Attached, Detached, Garage, RV Garage, Workshop in Garage
- Attached garage spaces: 2
Features
- Levels: Two
- Stories: 2
- Patio & porch: Front Porch, Patio, Porch
- Has view: Yes
- View description: Rural, Trees/Woods
Lot
- Size: 10 Acres
- Features: Agricultural, Garden, Horse Property, Pasture, Stream/Creek, Spring, Wooded
Details
- Additional structures: Barn(s), Garage(s), Greenhouse, Outbuilding, Pole Barn, Poultry Coop, RV/Boat Storage, Shed(s), Storage, Workshop
- Parcel number: 2700330001
- Horses can be raised: Yes
Construction
Type & style
- Home type: SingleFamily
- Architectural style: Cabin,Conventional
- Property subtype: Single Family Residence
Materials
- Vinyl Siding
- Roof: Asphalt
Condition
- Year built: 1979
Utilities & green energy
- Sewer: Septic Tank
- Water: Well
Community & neighborhood
Location
- Region: Kensington
Other
Other facts
- Listing agreement: Exclusive Right To Sell
- Listing terms: Cash,Conventional,FHA,USDA Loan,VA Loan
Price history
| Date | Event | Price |
|---|---|---|
| 2/28/2025 | Sold | $430,000-4.4%$160/sqft |
Source: MLS Now #5070570 Report a problem | ||
| 2/14/2025 | Pending sale | $450,000$167/sqft |
Source: MLS Now #5070570 Report a problem | ||
| 12/30/2024 | Contingent | $450,000$167/sqft |
Source: MLS Now #5070570 Report a problem | ||
| 12/13/2024 | Listed for sale | $450,000$167/sqft |
Source: MLS Now #5070570 Report a problem | ||
| 11/14/2024 | Contingent | $450,000$167/sqft |
Source: MLS Now #5070570 Report a problem | ||
Public tax history
| Year | Property taxes | Tax assessment |
|---|---|---|
| 2024 | $3,516 0% | $102,940 |
| 2023 | $3,517 +9.9% | $102,940 |
| 2022 | $3,200 +16.5% | $102,940 +22.7% |
Find assessor info on the county website
Neighborhood: 44427
Nearby schools
GreatSchools rating
- 6/10United Elementary SchoolGrades: K-5Distance: 1.5 mi
- 6/10United High SchoolGrades: 6-12Distance: 1.5 mi
Schools provided by the listing agent
- District: United LSD - 1510
Source: MLS Now. This data may not be complete. We recommend contacting the local school district to confirm school assignments for this home.
Get pre-qualified for a loan
At Zillow Home Loans, we can pre-qualify you in as little as 5 minutes with no impact to your credit score.An equal housing lender. NMLS #10287.
