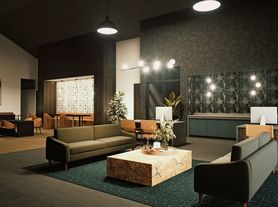Reference CHBO ID: 29416. Check our website for furnished rentals throughout the United States. This property may accept pets, depending on the type, breed, and weight. Approval is subject to owner discretion.Welcome to this beautifully furnished 4 bedroom contemporary home in the desirable Sterling Ranch community in Littleton, CO. If you are a traveling professional or relocating, This centrally located home is close to major highways, 45 minutes to airport and close to three Lockheed Martin engineering facilities located within minutes of home.
This spacious home features a covered patio providing a comfortable outdoor living area to take in spectacular sunsets and views of the Rocky Mountains.
Upon entering, you will find a perfect fusion of modern conveniences and elegant design. The staircase features an open vertical railing, and the flooring throughout the main level is easy-clean luxury vinyl plank. The large, light-filled living area offers a comfy space to relax and a 77" Hi-def OLED TV. All bedrooms have new carpeting and fans and there is a laundry room with oversized washer and dryer located upstairs. The spacious primary bedroom features and en suite bathroom and the fourth bedroom has attached bath. One of the convenient amenities this home offers is an EV charger for your Electric Vehicle.
The lower level of the home is designed for entertainment and includes a recreation room, bedroom, and bathroom. You'll enjoy use of the TV, shuffleboard, lighted dartboard, ring and hook games and entertainment bar. The kitchen showcases a contemporary aesthetic with its white cabinetry, under cabinet lighting, and stainless steel appliances from Whirlpool, including a gas range and craft ice maker. Both the kitchen and primary bathroom feature white quartz countertops, adding to the sophisticated ambiance.
For work-at-home needs or study time, the second guest bedroom is a dedicated office space with High Speed Fiber Optic Internet and printer. This room also has a space-saving queen size Murphy bed.
Located in the amenity rich community of Ascent Village in Sterling Ranch! Sterling Ranch boasts 30 miles of trails, plentiful open space, educational gardens, town center, civic center, recreation center with pool, pickleball courts, clubhouse and fitness center. You will find so many conveniences located right in the neighborhood such as medical and dental offices, and childcare facility. Local hotspots include "Livin' The Dream Brewery" and "Salta Bar" for beer, wine, and drinks and Atlas Coffee Shop!
Hospitals and Medical Centers Nearby:
UCHealth Primary Care - Sterling Ranch 1.8 mi.
UCHealth Highlands Ranch Hospital 7.6 mi.
Children's Hospital Colorado South Campus 7.6 mi.
Optum Primary Care - Littleton 9.6 mi.
AdventHealth Littleton 10.6 mil
UCHealth Highlands Ranch Medical Center 10.8 mi.
AdventHealth West Littleton ER 12.2 mi
Please note: Tenant responsible for snow removal on driveway and sidewalk in front of home.
Showings begin November 11 and the home is available for rent on November 16.
House for rent
$4,595/mo
8555 Cheraw St, Littleton, CO 80125
4beds
2,866sqft
Price may not include required fees and charges.
Single family residence
Available Sun Nov 16 2025
Cats, small dogs OK
Central air
In unit laundry
2 Attached garage spaces parking
Fireplace
What's special
Elegant designContemporary aestheticModern conveniencesGas rangeStainless steel appliancesUnder cabinet lightingCraft ice maker
- --
- on Zillow |
- --
- views |
- --
- saves |
Travel times
Looking to buy when your lease ends?
Consider a first-time homebuyer savings account designed to grow your down payment with up to a 6% match & a competitive APY.
Facts & features
Interior
Bedrooms & bathrooms
- Bedrooms: 4
- Bathrooms: 4
- Full bathrooms: 3
- 1/2 bathrooms: 1
Heating
- Fireplace
Cooling
- Central Air
Appliances
- Included: Dryer, Washer
- Laundry: In Unit
Features
- Has fireplace: Yes
- Furnished: Yes
Interior area
- Total interior livable area: 2,866 sqft
Property
Parking
- Total spaces: 2
- Parking features: Attached, Driveway, On Street
- Has attached garage: Yes
- Details: Contact manager
Features
- Exterior features: EV Charging Port, Electric Vehicle Charging Station, WiFi
- Has private pool: Yes
- Fencing: Fenced Yard
Details
- Parcel number: 222931118026
Construction
Type & style
- Home type: SingleFamily
- Property subtype: Single Family Residence
Community & HOA
HOA
- Amenities included: Pool
Location
- Region: Littleton
Financial & listing details
- Lease term: 1 Month
Price history
| Date | Event | Price |
|---|---|---|
| 11/3/2025 | Listed for rent | $4,595$2/sqft |
Source: Zillow Rentals | ||
| 11/29/2023 | Sold | $768,000-3.4%$268/sqft |
Source: | ||
| 10/19/2023 | Pending sale | $794,900$277/sqft |
Source: | ||
| 9/16/2023 | Price change | $794,900-0.6%$277/sqft |
Source: | ||
| 8/10/2023 | Listed for sale | $799,900$279/sqft |
Source: | ||
