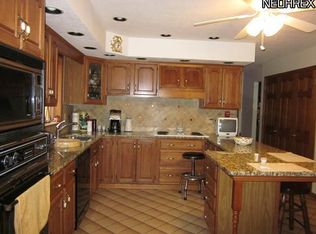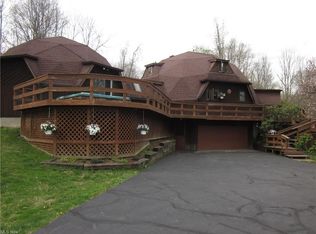Sold for $700,000
$700,000
8555 Cable Line Rd, Ravenna, OH 44266
3beds
5,268sqft
Single Family Residence
Built in 2012
2.03 Acres Lot
$-- Zestimate®
$133/sqft
$3,538 Estimated rent
Home value
Not available
Estimated sales range
Not available
$3,538/mo
Zestimate® history
Loading...
Owner options
Explore your selling options
What's special
Be the lucky one to call this one home!! Custom built Ranch home features so many amenities. Gorgeous gourmet kitchen with Northland refrigerator & freezer, double oven and huge walk-in pantry. Sun filled kitchen with beautiful over head skylites. Ceramic floors and granite counter tops. Huge dining room overlooks covered lanai or relax in the amazing four seasons sun room. Three spacious bedrooms on the 1st floor and 2 full baths. Finished basement has 2 rooms, home office, plumbed for a second kitchen & bar area, pool room, plus a full bath. Custom built outbuilding approx. 80 x 40 with loft area approx. 40 x 40 & half bath. Enclosed porch 18 x 8, full bath, 2 heat pump furnaces in the outbuilding. This one owner home shows pride of ownership. Be the next one to call this home! Minutes to West Branch State Park!
Zillow last checked: 8 hours ago
Listing updated: December 11, 2025 at 06:46pm
Listing Provided by:
Cindy Le-Mon cllcsells@gmail.com330-472-0910,
RE/MAX Crossroads Properties
Bought with:
Wendy Weaver, 2004017779
Berkshire Hathaway HomeServices Stouffer Realty
Source: MLS Now,MLS#: 5082541 Originating MLS: Akron Cleveland Association of REALTORS
Originating MLS: Akron Cleveland Association of REALTORS
Facts & features
Interior
Bedrooms & bathrooms
- Bedrooms: 3
- Bathrooms: 4
- Full bathrooms: 3
- 1/2 bathrooms: 1
- Main level bathrooms: 3
- Main level bedrooms: 3
Primary bedroom
- Description: Flooring: Hardwood
- Level: First
- Dimensions: 22 x 15
Bedroom
- Description: Flooring: Hardwood
- Level: First
- Dimensions: 13 x 15
Bedroom
- Description: Flooring: Hardwood
- Level: First
- Dimensions: 11 x 14
Primary bathroom
- Description: Flooring: Ceramic Tile
- Level: First
- Dimensions: 15 x 16
Bathroom
- Description: Flooring: Ceramic Tile
- Level: First
- Dimensions: 10 x 5
Dining room
- Description: Flooring: Hardwood
- Level: First
- Dimensions: 13 x 19
Eat in kitchen
- Description: Flooring: Ceramic Tile
- Level: First
- Dimensions: 15 x 17
Entry foyer
- Level: First
- Dimensions: 7 x 16
Family room
- Description: Flooring: Other
- Level: Lower
- Dimensions: 40 x 33
Laundry
- Description: Flooring: Ceramic Tile
- Level: First
- Dimensions: 3 x 5
Living room
- Description: Flooring: Hardwood
- Level: First
- Dimensions: 17 x 26
Office
- Description: Flooring: Other
- Level: Lower
- Dimensions: 12 x 6
Other
- Description: Flooring: Hardwood
- Level: Lower
- Dimensions: 12 x 13
Other
- Level: Lower
- Dimensions: 17 x 16
Other
- Description: covered porch
- Level: First
- Dimensions: 15 x 15
Other
- Description: bar included, plumbed for a sink
- Features: Bar
- Level: Lower
- Dimensions: 15 x 16
Pantry
- Description: walk-in
- Level: First
- Dimensions: 11 x 8
Recreation
- Level: Lower
- Dimensions: 16 x 17
Sunroom
- Description: Flooring: Ceramic Tile
- Level: First
- Dimensions: 17 x 16
Heating
- Electric, Heat Pump
Cooling
- Electric, Heat Pump
Appliances
- Included: Dryer, Dishwasher, Freezer, Microwave, Range, Refrigerator, Water Softener, Washer
- Laundry: Laundry Closet, In Hall
Features
- Breakfast Bar, Tray Ceiling(s), Ceiling Fan(s), Chandelier, Crown Molding, Entrance Foyer, Eat-in Kitchen, Elevator, Granite Counters, High Ceilings, His and Hers Closets, Kitchen Island, Multiple Closets, Open Floorplan, Pantry, Recessed Lighting, Soaking Tub, Vaulted Ceiling(s), Walk-In Closet(s)
- Windows: Skylight(s)
- Basement: Finished,Concrete,Walk-Out Access
- Has fireplace: No
- Fireplace features: None
Interior area
- Total structure area: 5,268
- Total interior livable area: 5,268 sqft
- Finished area above ground: 2,787
- Finished area below ground: 2,481
Property
Parking
- Total spaces: 24
- Parking features: Attached, Concrete, Drain, Detached, Electricity, Garage, Garage Door Opener, Heated Garage, RV Garage, Water Available
- Attached garage spaces: 24
Features
- Levels: One
- Stories: 1
- Patio & porch: Rear Porch, Covered, Front Porch, Patio
- Pool features: None
- Fencing: Chain Link
Lot
- Size: 2.03 Acres
- Features: Landscaped, Secluded, Few Trees
Details
- Additional structures: Outbuilding, RV/Boat Storage
- Parcel number: 270370000001021
Construction
Type & style
- Home type: SingleFamily
- Architectural style: Ranch
- Property subtype: Single Family Residence
Materials
- Brick, Concrete, Stucco
- Foundation: Combination
- Roof: Asphalt,Fiberglass
Condition
- Year built: 2012
Utilities & green energy
- Sewer: Septic Tank
- Water: Well
Community & neighborhood
Community
- Community features: Park
Location
- Region: Ravenna
Price history
| Date | Event | Price |
|---|---|---|
| 12/10/2025 | Sold | $700,000-2.5%$133/sqft |
Source: | ||
| 11/19/2025 | Pending sale | $718,000$136/sqft |
Source: | ||
| 10/16/2025 | Price change | $718,000-4.3%$136/sqft |
Source: | ||
| 9/10/2025 | Price change | $750,000-3.2%$142/sqft |
Source: | ||
| 8/15/2025 | Price change | $775,000-3%$147/sqft |
Source: | ||
Public tax history
| Year | Property taxes | Tax assessment |
|---|---|---|
| 2024 | $7,778 +31.5% | $226,910 +44.2% |
| 2023 | $5,916 -3.9% | $157,330 |
| 2022 | $6,157 -0.8% | $157,330 |
Find assessor info on the county website
Neighborhood: 44266
Nearby schools
GreatSchools rating
- NASoutheast Primary Elementary SchoolGrades: K-2Distance: 2.3 mi
- 4/10Southeast Junior High SchoolGrades: 6-8Distance: 2.7 mi
- 5/10Southeast High SchoolGrades: 9-12Distance: 2.4 mi
Schools provided by the listing agent
- District: Southeast LSD Portage- 6708
Source: MLS Now. This data may not be complete. We recommend contacting the local school district to confirm school assignments for this home.

Get pre-qualified for a loan
At Zillow Home Loans, we can pre-qualify you in as little as 5 minutes with no impact to your credit score.An equal housing lender. NMLS #10287.

