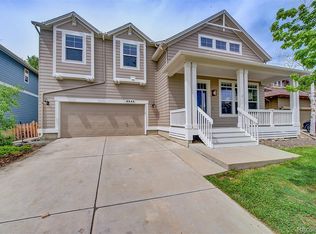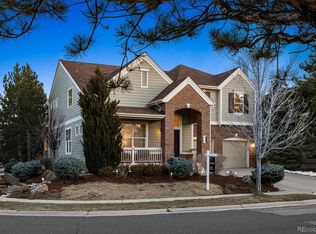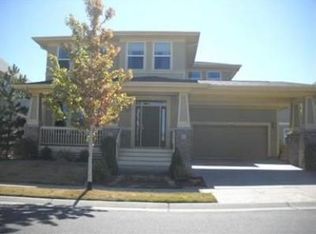Sold for $850,000 on 04/03/24
$850,000
8555 Braun Loop, Arvada, CO 80005
4beds
3,924sqft
Single Family Residence
Built in 2003
6,150 Square Feet Lot
$848,100 Zestimate®
$217/sqft
$4,491 Estimated rent
Home value
$848,100
$806,000 - $891,000
$4,491/mo
Zestimate® history
Loading...
Owner options
Explore your selling options
What's special
Beautiful home with finished basement and a main floor primary, located in the award-winning community Village of Five Parks! Formal dining room with cathedral ceilings. Spacious kitchen with center island updated with newer stainless steel appliances, wine fridge, slab granite countertops, and subway tile backsplash. Family room is open to the kitchen with entertainment center and gas fireplace. Primary suite on main level with dual walk-in closets and 5pc bath. Office or nursery located adjacent to master. Main floor laundry room with washer/dryer included. Extended hardwood floors, neutral paint and plantation shutters. Upstairs there are two large bedrooms, a full bathroom & multipurpose loft. Finished basement with bedroom, full bathroom, large rec room & wet bar/kitchenette that is great for entertaining or for use as a mother in law/guest space. Ample storage in the basement & overhead storage in the garage. Village of Five Parks is an amazing community with a pool, fitness center, retails shops & more. Many community events throughout the year. Centrally located between Boulder & Denver. Walking distance to top-rate elementary school!
Zillow last checked: 8 hours ago
Listing updated: October 01, 2024 at 10:57am
Listed by:
Team Lassen 303-668-7007 info@teamlassen.com,
MB Team Lassen,
Sarah Lassen 303-410-0400,
MB Team Lassen
Bought with:
Jolynn Crownover, 100065350
Compass - Denver
Source: REcolorado,MLS#: 4560152
Facts & features
Interior
Bedrooms & bathrooms
- Bedrooms: 4
- Bathrooms: 4
- Full bathrooms: 3
- 1/2 bathrooms: 1
- Main level bathrooms: 2
- Main level bedrooms: 1
Primary bedroom
- Description: Primary Suite On Main With Dual Walk-In Closets And Private Bath
- Level: Main
Bedroom
- Description: Secondary Bedroom On Upper
- Level: Upper
Bedroom
- Description: Third Bedroom On Upper
- Level: Upper
Bedroom
- Description: Fourth Bedroom In Basement
- Level: Upper
Primary bathroom
- Description: 5pc Primary Bath With Double Sinks, Walk-In Shower And Soaking Tub
- Level: Main
Bathroom
- Description: Powder Bath On Main
- Level: Main
Bathroom
- Description: Full Bathroom With Tub/Shower Combo
- Level: Upper
Bathroom
- Description: Full Bathroom In Basement With Tub/Shower Combo
- Level: Upper
Bonus room
- Description: Huge Rec Room In The Finished Basement With Kitchenette
- Level: Upper
Family room
- Description: Family Room Off Kitchen With Entertainment Center And Gas Fireplace
- Level: Main
Kitchen
- Description: Updated Kitchen With Center Island, Subway Tile Backsplash And Ss Appliances
- Level: Main
Laundry
- Description: Main Floor Laundry Room With Washer/Dryer Included
- Level: Main
Living room
- Description: Bright And Open Living Room With Two Story Ceilings
- Level: Main
Loft
- Description: Spacious Loft On Upper, Perfect For An Additional Family Room Or Office
- Level: Upper
Office
- Description: Office On Main That Can Be Used As A Non-Conforming Bedroom
- Level: Main
Heating
- Forced Air
Cooling
- Central Air
Appliances
- Included: Dishwasher, Disposal, Dryer, Microwave, Oven, Range, Refrigerator, Washer, Wine Cooler
- Laundry: In Unit
Features
- Built-in Features, Ceiling Fan(s), Eat-in Kitchen, Five Piece Bath, Granite Counters, High Ceilings, Kitchen Island, Open Floorplan, Primary Suite, Walk-In Closet(s), Wet Bar
- Flooring: Carpet, Wood
- Windows: Double Pane Windows
- Basement: Full
- Number of fireplaces: 1
- Fireplace features: Family Room
Interior area
- Total structure area: 3,924
- Total interior livable area: 3,924 sqft
- Finished area above ground: 2,399
- Finished area below ground: 1,525
Property
Parking
- Total spaces: 2
- Parking features: Garage - Attached
- Attached garage spaces: 2
Features
- Levels: Two
- Stories: 2
- Patio & porch: Patio
- Exterior features: Private Yard, Rain Gutters
- Fencing: Full
Lot
- Size: 6,150 sqft
Details
- Parcel number: 439850
- Special conditions: Standard
Construction
Type & style
- Home type: SingleFamily
- Property subtype: Single Family Residence
Materials
- Frame
- Roof: Unknown
Condition
- Year built: 2003
Utilities & green energy
- Sewer: Public Sewer
- Water: Public
- Utilities for property: Cable Available, Internet Access (Wired)
Community & neighborhood
Security
- Security features: Carbon Monoxide Detector(s), Smoke Detector(s)
Location
- Region: Arvada
- Subdivision: Village Of Five Parks
HOA & financial
HOA
- Has HOA: Yes
- HOA fee: $250 quarterly
- Amenities included: Clubhouse, Park, Pool, Tennis Court(s)
- Services included: Reserve Fund, Snow Removal, Trash
- Association name: Village of Five Parks
- Association phone: 303-232-9200
Other
Other facts
- Listing terms: Cash,Conventional,FHA,VA Loan
- Ownership: Individual
Price history
| Date | Event | Price |
|---|---|---|
| 4/3/2024 | Sold | $850,000-2.9%$217/sqft |
Source: | ||
| 3/5/2024 | Pending sale | $875,000$223/sqft |
Source: | ||
| 2/19/2024 | Price change | $875,000-2.8%$223/sqft |
Source: | ||
| 2/7/2024 | Listed for sale | $900,000+8.5%$229/sqft |
Source: | ||
| 11/19/2021 | Sold | $829,277-0.1%$211/sqft |
Source: HomeSmart Intl Solds #3730549_80005 | ||
Public tax history
| Year | Property taxes | Tax assessment |
|---|---|---|
| 2024 | $7,528 +33.4% | $51,995 |
| 2023 | $5,644 +6.6% | $51,995 +22% |
| 2022 | $5,295 +3% | $42,621 -2.8% |
Find assessor info on the county website
Neighborhood: Five Parks
Nearby schools
GreatSchools rating
- 8/10Meiklejohn Elementary SchoolGrades: PK-5Distance: 0.2 mi
- 6/10Wayne Carle Middle SchoolGrades: 6-8Distance: 2.7 mi
- 10/10Ralston Valley High SchoolGrades: 9-12Distance: 0.5 mi
Schools provided by the listing agent
- Elementary: Meiklejohn
- Middle: Wayne Carle
- High: Ralston Valley
- District: Jefferson County R-1
Source: REcolorado. This data may not be complete. We recommend contacting the local school district to confirm school assignments for this home.
Get a cash offer in 3 minutes
Find out how much your home could sell for in as little as 3 minutes with a no-obligation cash offer.
Estimated market value
$848,100
Get a cash offer in 3 minutes
Find out how much your home could sell for in as little as 3 minutes with a no-obligation cash offer.
Estimated market value
$848,100


