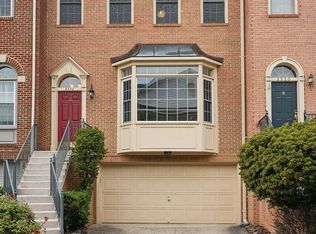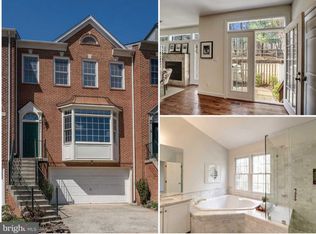Location! Location & Spaciousness! This is a find! Near Tysons and accessible to Metro and Major commuting routes like I495, I66, Rte 7 and Chain Bridge Rd. Hardwood Floors, Bright White and roomy Kitchen, 3 Bedrooms & 3.5 Baths. Finished Basement with a fireplace and a 2 Car garage. Pictures included when unit was vacant. Tenant occupied. SHOWINGS WITH CONFIRMED APPT. ONLY - LB 8/1/19
This property is off market, which means it's not currently listed for sale or rent on Zillow. This may be different from what's available on other websites or public sources.

