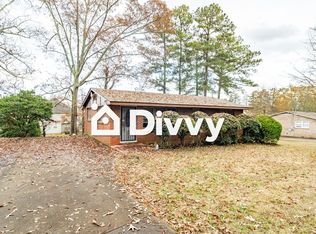Beautiful hardwood flooring! 2 bed, 1 full bath plus office/possible 3rd bedroom, large kitchen, cooktop, newly renovated, parking for 2, deck, must see!
This property is off market, which means it's not currently listed for sale or rent on Zillow. This may be different from what's available on other websites or public sources.

