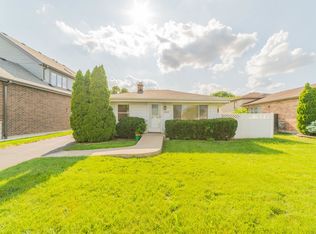Closed
$618,000
8554 S 77th Ct, Bridgeview, IL 60455
5beds
3,400sqft
Single Family Residence
Built in 2019
6,655.97 Square Feet Lot
$622,000 Zestimate®
$182/sqft
$4,106 Estimated rent
Home value
$622,000
$560,000 - $690,000
$4,106/mo
Zestimate® history
Loading...
Owner options
Explore your selling options
What's special
Gorgeous home with an amazing open floor plan. Property features 5 bedrooms 3 baths. Spacious Kitchen with sky lights including an island quartz counter-tops, subway tile back-splash, all stainless-steel appliances and wine cooler. Master-bedroom suite with walk-in closet. This property has high ceilings that elevate the space hardwood floors and 2 fireplaces. Full finished basement with wet-bar, refrigerator and stove. This stunning home has solar panels, 2.5 car garage with 240 volt circuit and additional parking in the driveway. Fenced property great for privacy.
Zillow last checked: 8 hours ago
Listing updated: June 29, 2025 at 01:22am
Listing courtesy of:
Johanna Cruz 773-507-3900,
REMAX Legends
Bought with:
Dan Potilechio
Keller Williams Infinity
Source: MRED as distributed by MLS GRID,MLS#: 12304019
Facts & features
Interior
Bedrooms & bathrooms
- Bedrooms: 5
- Bathrooms: 3
- Full bathrooms: 3
Primary bedroom
- Features: Flooring (Hardwood), Bathroom (Full)
- Level: Main
- Area: 182 Square Feet
- Dimensions: 14X13
Bedroom 2
- Features: Flooring (Hardwood)
- Level: Second
- Area: 144 Square Feet
- Dimensions: 12X12
Bedroom 3
- Features: Flooring (Hardwood)
- Level: Second
- Area: 156 Square Feet
- Dimensions: 13X12
Bedroom 4
- Features: Flooring (Hardwood)
- Level: Basement
- Area: 156 Square Feet
- Dimensions: 13X12
Bedroom 5
- Features: Flooring (Hardwood)
- Level: Basement
- Area: 144 Square Feet
- Dimensions: 12X12
Dining room
- Features: Flooring (Hardwood)
- Level: Main
- Area: 144 Square Feet
- Dimensions: 12X12
Family room
- Level: Basement
- Area: 550 Square Feet
- Dimensions: 25X22
Foyer
- Features: Flooring (Hardwood)
- Level: Main
- Area: 96 Square Feet
- Dimensions: 12X8
Kitchen
- Features: Kitchen (Island), Flooring (Hardwood)
- Level: Main
- Area: 285 Square Feet
- Dimensions: 19X15
Laundry
- Level: Basement
- Area: 224 Square Feet
- Dimensions: 16X14
Living room
- Features: Flooring (Hardwood)
- Level: Main
- Area: 255 Square Feet
- Dimensions: 17X15
Heating
- Natural Gas, Forced Air
Cooling
- Central Air
Appliances
- Included: Range, Microwave, Refrigerator
Features
- Cathedral Ceiling(s)
- Flooring: Hardwood
- Basement: Finished,Full
- Number of fireplaces: 2
- Fireplace features: Electric, Family Room, Living Room
Interior area
- Total structure area: 0
- Total interior livable area: 3,400 sqft
Property
Parking
- Total spaces: 2.5
- Parking features: Concrete, Garage Door Opener, On Site, Garage Owned, Attached, Garage
- Attached garage spaces: 2.5
- Has uncovered spaces: Yes
Accessibility
- Accessibility features: No Disability Access
Lot
- Size: 6,655 sqft
- Dimensions: 133X50
Details
- Parcel number: 18363170240000
- Special conditions: None
Construction
Type & style
- Home type: SingleFamily
- Architectural style: Ranch
- Property subtype: Single Family Residence
Materials
- Brick
- Foundation: Brick/Mortar
Condition
- New construction: No
- Year built: 2019
Utilities & green energy
- Electric: 200+ Amp Service
- Sewer: Public Sewer
- Water: Lake Michigan
Community & neighborhood
Community
- Community features: Curbs, Sidewalks, Street Lights, Street Paved
Location
- Region: Bridgeview
HOA & financial
HOA
- Services included: None
Other
Other facts
- Listing terms: VA
- Ownership: Fee Simple
Price history
| Date | Event | Price |
|---|---|---|
| 6/27/2025 | Sold | $618,000-0.9%$182/sqft |
Source: | ||
| 5/16/2025 | Contingent | $623,500$183/sqft |
Source: | ||
| 4/5/2025 | Price change | $623,500-0.9%$183/sqft |
Source: | ||
| 3/6/2025 | Listed for sale | $629,000+58.8%$185/sqft |
Source: | ||
| 11/6/2019 | Sold | $396,000$116/sqft |
Source: | ||
Public tax history
| Year | Property taxes | Tax assessment |
|---|---|---|
| 2023 | $11,398 +109% | $38,999 +97% |
| 2022 | $5,453 +2.5% | $19,798 |
| 2021 | $5,322 -62.1% | $19,798 -47.3% |
Find assessor info on the county website
Neighborhood: 60455
Nearby schools
GreatSchools rating
- 6/10George T Wilkins Elementary SchoolGrades: K-6Distance: 0.8 mi
- 6/10Geo T Wilkins Jr High SchoolGrades: 7-8Distance: 0.8 mi
- 5/10Argo Community High SchoolGrades: 9-12Distance: 2.9 mi
Schools provided by the listing agent
- District: 109
Source: MRED as distributed by MLS GRID. This data may not be complete. We recommend contacting the local school district to confirm school assignments for this home.

Get pre-qualified for a loan
At Zillow Home Loans, we can pre-qualify you in as little as 5 minutes with no impact to your credit score.An equal housing lender. NMLS #10287.
Sell for more on Zillow
Get a free Zillow Showcase℠ listing and you could sell for .
$622,000
2% more+ $12,440
With Zillow Showcase(estimated)
$634,440