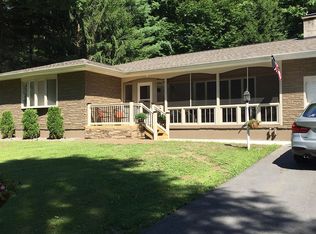Closed
$270,000
8554 Rome Westernville Rd #1, Rome, NY 13440
3beds
2,135sqft
Single Family Residence
Built in 1978
3.9 Acres Lot
$302,900 Zestimate®
$126/sqft
$2,873 Estimated rent
Home value
$302,900
$270,000 - $345,000
$2,873/mo
Zestimate® history
Loading...
Owner options
Explore your selling options
What's special
Come see the pride of ownership that shows throughout this house and property. Set back off the road you are surrounded by gardens, nature, privacy and serenity. The house and yard are filled with natural light and breezes off Delta lake, directly across the street, are great. The home features large eat in kitchen, formal dining room, finished basement and a huge laundry room. Located minutes from Delta lake, ski areas and golf its a great location for the outdoor enthusiast. If you are looking for a rare and wonderful property this is it!! Make your appointment today to see this special property.
Zillow last checked: 8 hours ago
Listing updated: May 31, 2024 at 03:58am
Listed by:
John Valenti 315-701-6900,
Keller Williams Syracuse
Bought with:
Elaine M. Nelson, 10401317901
Benn Realty
Source: NYSAMLSs,MLS#: S1502949 Originating MLS: Syracuse
Originating MLS: Syracuse
Facts & features
Interior
Bedrooms & bathrooms
- Bedrooms: 3
- Bathrooms: 2
- Full bathrooms: 2
Heating
- Oil, Baseboard, Hot Water
Appliances
- Included: Dishwasher, Exhaust Fan, Oil Water Heater, Range Hood
- Laundry: In Basement
Features
- Central Vacuum, Separate/Formal Dining Room, Eat-in Kitchen, Separate/Formal Living Room, Sliding Glass Door(s)
- Flooring: Carpet, Laminate, Tile, Varies, Vinyl
- Doors: Sliding Doors
- Windows: Thermal Windows
- Basement: Full,Finished,Sump Pump
- Number of fireplaces: 1
Interior area
- Total structure area: 2,135
- Total interior livable area: 2,135 sqft
Property
Parking
- Total spaces: 2
- Parking features: Attached, Garage, Garage Door Opener
- Attached garage spaces: 2
Features
- Levels: One
- Stories: 1
- Patio & porch: Deck
- Exterior features: Concrete Driveway, Dirt Driveway, Deck, Gravel Driveway, Private Yard, See Remarks
Lot
- Size: 3.90 Acres
- Dimensions: 367 x 0
Details
- Parcel number: 30138918900000010390020000
- Special conditions: Standard
Construction
Type & style
- Home type: SingleFamily
- Architectural style: Split Level
- Property subtype: Single Family Residence
Materials
- Aluminum Siding, Steel Siding, Copper Plumbing
- Foundation: Block
- Roof: Asphalt
Condition
- Resale
- Year built: 1978
Utilities & green energy
- Electric: Circuit Breakers
- Sewer: Septic Tank
- Water: Not Connected, Public, Well
- Utilities for property: Cable Available, High Speed Internet Available, Water Available
Community & neighborhood
Location
- Region: Rome
- Subdivision: Fondas Patent
Other
Other facts
- Listing terms: Cash,Conventional,Other,See Remarks,VA Loan
Price history
| Date | Event | Price |
|---|---|---|
| 5/24/2024 | Sold | $270,000-10%$126/sqft |
Source: | ||
| 3/2/2024 | Pending sale | $299,900$140/sqft |
Source: | ||
| 10/28/2023 | Price change | $299,900-14.1%$140/sqft |
Source: | ||
| 10/24/2023 | Listed for sale | $349,000$163/sqft |
Source: | ||
Public tax history
Tax history is unavailable.
Neighborhood: 13440
Nearby schools
GreatSchools rating
- 7/10Ridge Mills Elementary SchoolGrades: K-6Distance: 2.5 mi
- 5/10Lyndon H Strough Middle SchoolGrades: 7-8Distance: 3.8 mi
- 4/10Rome Free AcademyGrades: 9-12Distance: 4.4 mi
Schools provided by the listing agent
- District: Rome
Source: NYSAMLSs. This data may not be complete. We recommend contacting the local school district to confirm school assignments for this home.
