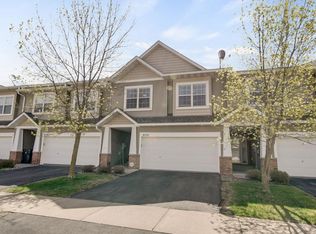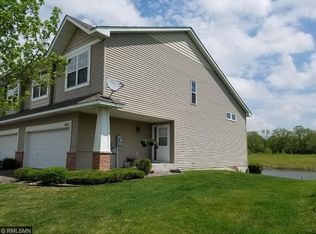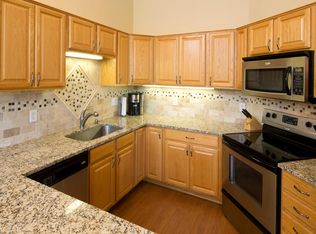Closed
$280,000
8554 Gateway Cir, Monticello, MN 55362
3beds
2,088sqft
Townhouse Side x Side
Built in 2005
1,742.4 Square Feet Lot
$283,000 Zestimate®
$134/sqft
$2,190 Estimated rent
Home value
$283,000
$269,000 - $297,000
$2,190/mo
Zestimate® history
Loading...
Owner options
Explore your selling options
What's special
Spacious 3 bed, 3 bath townhome in Monticello. Great kitchen area with granite countertops and open concept floor plan. Tons of natural light come in through the main level windows which overlook a nice wetland/pond. Bedrooms are very nicely sized and basement is a great family room area. New roof in 2019. Close to the freeway and everything Monticello offers. Don't miss out on this one!
Zillow last checked: 8 hours ago
Listing updated: September 24, 2024 at 08:49am
Listed by:
Nate Schut 763-464-4503,
eXp Realty
Bought with:
Jona Flores
RE/MAX Results
Source: NorthstarMLS as distributed by MLS GRID,MLS#: 6363718
Facts & features
Interior
Bedrooms & bathrooms
- Bedrooms: 3
- Bathrooms: 3
- Full bathrooms: 2
- 1/2 bathrooms: 1
Bedroom 1
- Level: Upper
- Area: 210 Square Feet
- Dimensions: 14x15
Bedroom 2
- Level: Upper
- Area: 132 Square Feet
- Dimensions: 11x12
Bedroom 3
- Level: Lower
- Area: 110 Square Feet
- Dimensions: 10x11
Dining room
- Level: Upper
- Area: 110 Square Feet
- Dimensions: 10x11
Family room
- Level: Lower
- Area: 252 Square Feet
- Dimensions: 14x18
Kitchen
- Level: Upper
- Area: 120 Square Feet
- Dimensions: 10x12
Living room
- Level: Upper
- Area: 252 Square Feet
- Dimensions: 14x18
Heating
- Forced Air
Cooling
- Central Air
Appliances
- Included: Air-To-Air Exchanger, Dishwasher, Disposal, Dryer, Exhaust Fan, Microwave, Range, Refrigerator, Washer
Features
- Basement: Full,Concrete,Sump Pump,Walk-Out Access
- Has fireplace: No
Interior area
- Total structure area: 2,088
- Total interior livable area: 2,088 sqft
- Finished area above ground: 1,488
- Finished area below ground: 600
Property
Parking
- Total spaces: 2
- Parking features: Attached, Asphalt
- Attached garage spaces: 2
- Details: Garage Dimensions (21x19)
Accessibility
- Accessibility features: None
Features
- Levels: Three Level Split
- Patio & porch: Deck
- Pool features: None
- Waterfront features: Pond, Waterfront Elevation(4-10), Waterfront Num(999999999), Lake Bottom(Soft, Weeds)
- Body of water: Unnamed Lake
Lot
- Size: 1,742 sqft
Details
- Foundation area: 643
- Parcel number: 155179006040
- Zoning description: Residential-Single Family
Construction
Type & style
- Home type: Townhouse
- Property subtype: Townhouse Side x Side
- Attached to another structure: Yes
Materials
- Vinyl Siding, Wood Siding
- Roof: Age 8 Years or Less
Condition
- Age of Property: 19
- New construction: No
- Year built: 2005
Utilities & green energy
- Gas: Natural Gas
- Sewer: City Sewer/Connected
- Water: City Water/Connected
Community & neighborhood
Location
- Region: Monticello
- Subdivision: Carlisle Village 2nd Add
HOA & financial
HOA
- Has HOA: Yes
- HOA fee: $200 monthly
- Services included: Lawn Care, Maintenance Grounds, Snow Removal
- Association name: Community Association Group
- Association phone: 651-882-0400
Price history
| Date | Event | Price |
|---|---|---|
| 6/30/2023 | Sold | $280,000+1.8%$134/sqft |
Source: | ||
| 5/23/2023 | Pending sale | $275,000$132/sqft |
Source: | ||
| 5/12/2023 | Listed for sale | $275,000+37.6%$132/sqft |
Source: | ||
| 4/17/2018 | Sold | $199,900$96/sqft |
Source: | ||
| 3/1/2018 | Listed for sale | $199,900-7%$96/sqft |
Source: Success Realty Minnesota, LLC #4911880 | ||
Public tax history
| Year | Property taxes | Tax assessment |
|---|---|---|
| 2025 | $2,590 -2.3% | $271,400 +2.6% |
| 2024 | $2,652 -0.2% | $264,600 -3.3% |
| 2023 | $2,658 +12.4% | $273,600 +8.7% |
Find assessor info on the county website
Neighborhood: 55362
Nearby schools
GreatSchools rating
- NAEastview Education CenterGrades: PK-KDistance: 1.1 mi
- 6/10Monticello Middle SchoolGrades: 6-8Distance: 2.2 mi
- 9/10Monticello Senior High SchoolGrades: 9-12Distance: 1.3 mi
Get a cash offer in 3 minutes
Find out how much your home could sell for in as little as 3 minutes with a no-obligation cash offer.
Estimated market value
$283,000
Get a cash offer in 3 minutes
Find out how much your home could sell for in as little as 3 minutes with a no-obligation cash offer.
Estimated market value
$283,000


