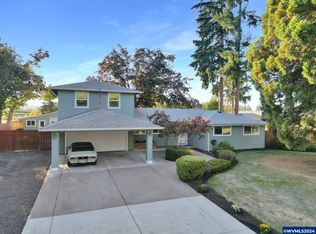Sold
$602,000
85535 Jasper Park Rd, Pleasant Hill, OR 97455
5beds
3,318sqft
Residential, Single Family Residence
Built in 1970
4.75 Acres Lot
$601,700 Zestimate®
$181/sqft
$3,298 Estimated rent
Home value
$601,700
$554,000 - $656,000
$3,298/mo
Zestimate® history
Loading...
Owner options
Explore your selling options
What's special
Enjoy over 3300 SqFt of comfortable living space on 4.75 fully fenced and gated acres in Pleasant Hill. This versatile property features a 1344 Sqft, updated manufactured home and multiple outbuildings including a spacious barn and poultry coup, both with their own meters- ideal for hobby farming. Backing up to beautiful Jasper State Park, you have access to scenic walking trails, picnic sites and the river. Inside the main home you will find expansive rooms, vaulted ceilings & a distinctive and functional floor plan. Oversized primary suite with soaring ceilings and fully tiled bathroom + access to the backyard. Close in country within 15 minutes of Eugene. Buyer due diligence regarding 2nd dwelling.
Zillow last checked: 8 hours ago
Listing updated: August 18, 2025 at 04:32am
Listed by:
Amy Jackson 541-321-2687,
Premiere Property Group LLC
Bought with:
Kathleen Burton, 201236205
United Real Estate Properties
Source: RMLS (OR),MLS#: 546338564
Facts & features
Interior
Bedrooms & bathrooms
- Bedrooms: 5
- Bathrooms: 3
- Full bathrooms: 3
- Main level bathrooms: 3
Primary bedroom
- Features: Double Closet, Suite, Vaulted Ceiling
- Level: Main
- Area: 462
- Dimensions: 22 x 21
Bedroom 2
- Features: Builtin Features, Suite, Vaulted Ceiling, Wood Floors
- Level: Main
- Area: 195
- Dimensions: 15 x 13
Bedroom 3
- Features: Loft, Closet, Wallto Wall Carpet
- Level: Main
- Area: 221
- Dimensions: 17 x 13
Bedroom 4
- Features: Closet
- Level: Main
- Area: 168
- Dimensions: 14 x 12
Bedroom 5
- Features: Closet
- Level: Main
- Area: 135
- Dimensions: 15 x 9
Dining room
- Level: Main
Kitchen
- Features: Dishwasher, Gas Appliances, Microwave, Vaulted Ceiling
- Level: Main
- Area: 225
- Width: 15
Living room
- Features: Ceiling Fan, French Doors, Skylight, Tile Floor
- Level: Main
- Area: 704
- Dimensions: 32 x 22
Heating
- Heat Pump
Cooling
- Heat Pump
Appliances
- Included: Dishwasher, Free-Standing Range, Gas Appliances, Microwave
- Laundry: Laundry Room
Features
- Closet, Built-in Features, Suite, Vaulted Ceiling(s), Loft, Ceiling Fan(s), Double Closet, Tile
- Flooring: Tile, Wall to Wall Carpet, Wood
- Doors: French Doors
- Windows: Double Pane Windows, Skylight(s)
Interior area
- Total structure area: 3,318
- Total interior livable area: 3,318 sqft
Property
Parking
- Total spaces: 2
- Parking features: Driveway, RV Access/Parking, Attached
- Attached garage spaces: 2
- Has uncovered spaces: Yes
Features
- Levels: One
- Stories: 1
- Patio & porch: Deck
- Exterior features: Yard
- Fencing: Fenced
- Has view: Yes
- View description: Territorial
Lot
- Size: 4.75 Acres
- Features: Level, Pasture, Trees, Acres 3 to 5
Details
- Additional structures: Barn, GuestQuarters, PoultryCoop
- Additional parcels included: 4287460
- Parcel number: 1182268
- Zoning: RR5
Construction
Type & style
- Home type: SingleFamily
- Property subtype: Residential, Single Family Residence
Materials
- Board & Batten Siding
- Roof: Composition
Condition
- Resale
- New construction: No
- Year built: 1970
Utilities & green energy
- Gas: Gas
- Sewer: Septic Tank
- Water: Well
Community & neighborhood
Location
- Region: Pleasant Hill
HOA & financial
HOA
- Has HOA: No
Other
Other facts
- Listing terms: Cash,Conventional
- Road surface type: Paved
Price history
| Date | Event | Price |
|---|---|---|
| 8/15/2025 | Sold | $602,000-7.4%$181/sqft |
Source: | ||
| 7/26/2025 | Pending sale | $650,000$196/sqft |
Source: | ||
| 5/22/2025 | Listed for sale | $650,000$196/sqft |
Source: | ||
Public tax history
| Year | Property taxes | Tax assessment |
|---|---|---|
| 2025 | $3,134 +2.2% | $260,865 +3% |
| 2024 | $3,066 +16.1% | $253,267 +3% |
| 2023 | $2,640 +0.8% | $245,891 +3% |
Find assessor info on the county website
Neighborhood: Jasper
Nearby schools
GreatSchools rating
- 8/10Pleasant Hill Elementary SchoolGrades: K-5Distance: 2 mi
- 4/10Pleasant Hill High SchoolGrades: 6-12Distance: 2 mi
Schools provided by the listing agent
- Elementary: Pleasant Hill
- Middle: Pleasant Hill
- High: Pleasant Hill
Source: RMLS (OR). This data may not be complete. We recommend contacting the local school district to confirm school assignments for this home.

Get pre-qualified for a loan
At Zillow Home Loans, we can pre-qualify you in as little as 5 minutes with no impact to your credit score.An equal housing lender. NMLS #10287.
