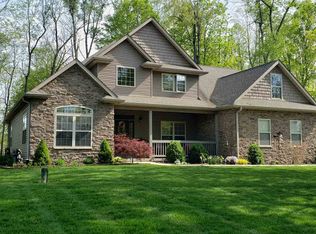ABSOLUTELY BEAUTIFUL, DESIGNERS TOUCH THROUGHOUT THIS PROPERTY. BRICK RANCH IS TUCKED INTO WOODED LOT. SO PRIVATE. YOU WALK INTO A LARGE INVITING FOYER THAT FLOWS INTO A GREAT ROOM THAT IS WARM AND INVITING WITH LOTS OF NATURAL LIGHT. CUSTOM KITCHEN CABINETS, BEAUTIFUL GRANITE, STONE BACKSPLASH. A BANQUETTE BUILT IN FOR THE KITCHEN EAT IN AREA. TRAYED OPEN DINING ROOM, KITCHEN WALKS OFF TO A SCREENED IN PATIO OVERLOOKING PRIVATE BACKYARD. DEN IS OFF THE OVERSIZED LAUNDRY ROOM. HUGE MASTER BEDROOM WITH DOUBLE SIDED FIREPLACE. DRESSING ROOM OFF MASTER. HUGE WALKIN, BLOCKED SHOWER. SEPERATE SUNROOM. SEPARATE OFFICE IS OFF THE OVERSIZED SUNROOM. GEOTHERMAL HEAT. 3 CAR ATTACHED GARAGE WITH EXTRA BUMP OUT. GREENHOUSE ROOM. SO VERY NICE AND SO CLOSE TO I65 FOR COMMUTING.
This property is off market, which means it's not currently listed for sale or rent on Zillow. This may be different from what's available on other websites or public sources.
