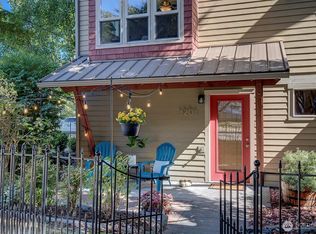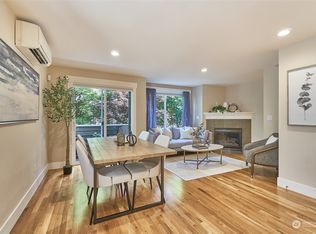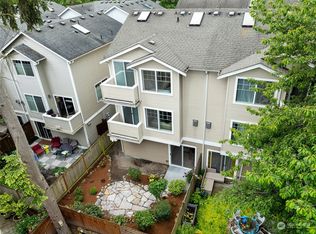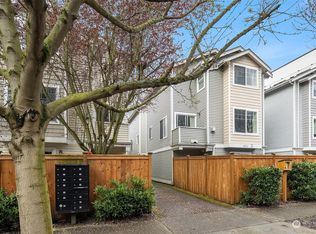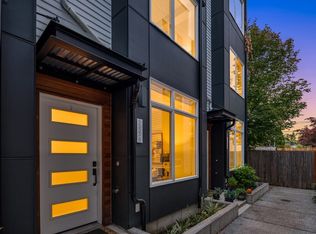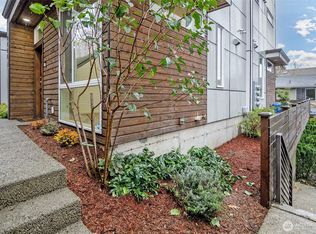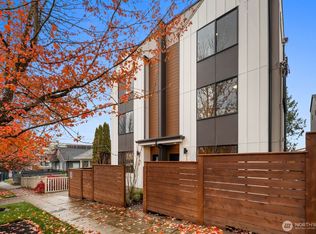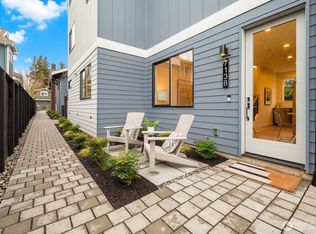Welcome to Fattorini Flats, a boutique community by Isola Homes! Better than new, this 2 bed, 1.5 bath townhome combines modern design with convenience just minutes to I-5 and downtown Seattle. Open layouts feature wide-plank flooring, abundant natural light, and a gourmet kitchen with quartz counters, stainless steel appliances, sleek European cabinets, under-cabinet lighting, and USB ports. Relax or entertain on your private rooftop deck with gas hookup and low-maintenance decking while enjoying city views. Premium features include mini-split heating/cooling, AeroBarrier air sealing, James Hardie siding, Ply Gem Pro Series windows, Ring Pro doorbell, and garage parking.
Active
Listed by:
Raymond Zang,
Skyline Properties, Inc.,
Henry Wang,
Skyline Properties, Inc.
$640,000
8553 Midvale Avenue N #C, Seattle, WA 98103
2beds
1,120sqft
Est.:
Townhouse
Built in 2022
574.99 Square Feet Lot
$625,500 Zestimate®
$571/sqft
$-- HOA
What's special
Sleek european cabinetsGourmet kitchenWide-plank flooringAbundant natural lightCity viewsUsb portsGas hookup
- 114 days |
- 455 |
- 20 |
Zillow last checked: 8 hours ago
Listing updated: November 09, 2025 at 09:51am
Listed by:
Raymond Zang,
Skyline Properties, Inc.,
Henry Wang,
Skyline Properties, Inc.
Source: NWMLS,MLS#: 2422479
Tour with a local agent
Facts & features
Interior
Bedrooms & bathrooms
- Bedrooms: 2
- Bathrooms: 2
- Full bathrooms: 1
- 3/4 bathrooms: 1
Kitchen with eating space
- Level: Main
Living room
- Level: Main
Heating
- Ductless, Wall Unit(s), Electric
Cooling
- Ductless, Wall Unit(s)
Appliances
- Included: Dishwasher(s), Disposal, Dryer(s), Microwave(s), Refrigerator(s), Stove(s)/Range(s), Washer(s), Garbage Disposal
Features
- Flooring: Ceramic Tile, Engineered Hardwood, Carpet
- Windows: Double Pane/Storm Window
- Basement: None
- Has fireplace: No
Interior area
- Total structure area: 1,120
- Total interior livable area: 1,120 sqft
Property
Parking
- Total spaces: 1
- Parking features: Attached Garage
- Attached garage spaces: 1
Features
- Levels: Multi/Split
- Patio & porch: Double Pane/Storm Window
- Has view: Yes
- View description: City
Lot
- Size: 574.99 Square Feet
Details
- Parcel number: 0993001604
- Special conditions: Standard
Construction
Type & style
- Home type: Townhouse
- Property subtype: Townhouse
Materials
- Cement Planked, Cement Plank
- Foundation: Poured Concrete
- Roof: Flat
Condition
- Very Good
- Year built: 2022
- Major remodel year: 2022
Details
- Builder name: Isola Homes
Utilities & green energy
- Electric: Company: Seattle City Light
- Sewer: Sewer Connected, Company: Seattle Public Utilities
- Water: Public, Company: Seattle Public Utilities
Community & HOA
Community
- Features: CCRs
- Subdivision: Green Lake
Location
- Region: Seattle
Financial & listing details
- Price per square foot: $571/sqft
- Annual tax amount: $5,908
- Date on market: 8/20/2025
- Cumulative days on market: 116 days
- Listing terms: Cash Out,Conventional,FHA,VA Loan
- Inclusions: Dishwasher(s), Dryer(s), Garbage Disposal, Microwave(s), Refrigerator(s), Stove(s)/Range(s), Washer(s)
Estimated market value
$625,500
$594,000 - $657,000
$3,131/mo
Price history
Price history
| Date | Event | Price |
|---|---|---|
| 8/21/2025 | Listed for sale | $640,000$571/sqft |
Source: | ||
| 1/14/2024 | Listing removed | -- |
Source: Zillow Rentals Report a problem | ||
| 11/24/2023 | Listed for rent | $3,200$3/sqft |
Source: Zillow Rentals Report a problem | ||
| 10/20/2023 | Listing removed | -- |
Source: Zillow Rentals Report a problem | ||
| 9/22/2023 | Listed for rent | $3,200$3/sqft |
Source: Zillow Rentals Report a problem | ||
Public tax history
Public tax history
Tax history is unavailable.BuyAbility℠ payment
Est. payment
$3,772/mo
Principal & interest
$3111
Property taxes
$437
Home insurance
$224
Climate risks
Neighborhood: North College Park
Nearby schools
GreatSchools rating
- 8/10Daniel Bagley Elementary SchoolGrades: K-5Distance: 0.4 mi
- 9/10Robert Eagle Staff Middle SchoolGrades: 6-8Distance: 0.3 mi
- 8/10Ingraham High SchoolGrades: 9-12Distance: 2.4 mi
Schools provided by the listing agent
- Elementary: Daniel Bagley
- Middle: Robert Eagle Staff Middle School
- High: Ingraham High
Source: NWMLS. This data may not be complete. We recommend contacting the local school district to confirm school assignments for this home.
- Loading
- Loading
