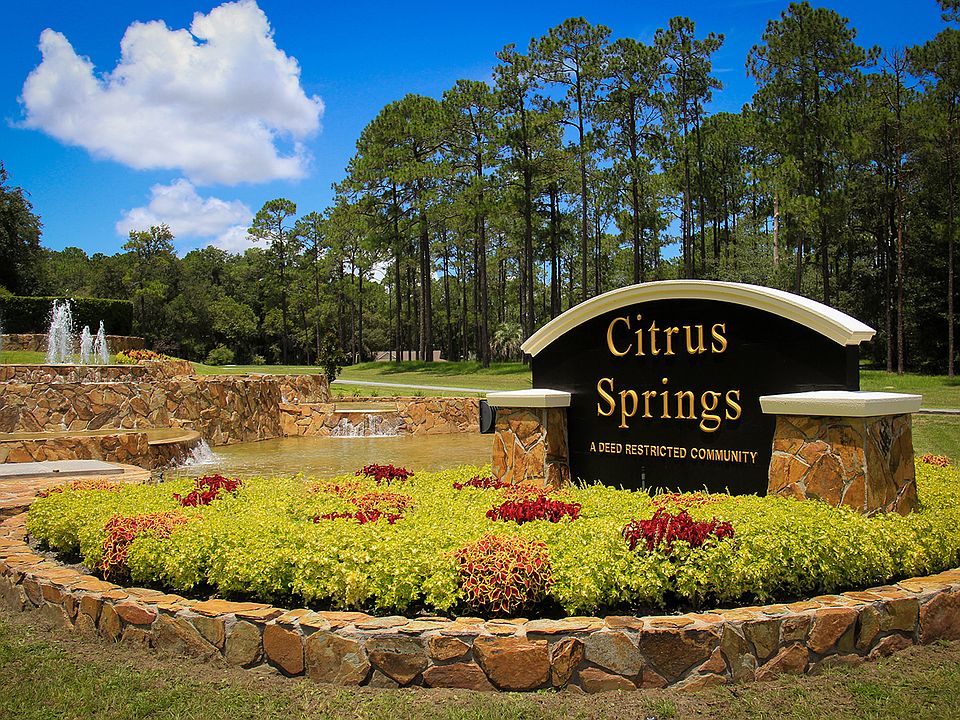Welcome to your dream home! Photos as of April 16, 2025. Completion May 30 or sooner. Refrigerator and stove to be installed soon. This stunning NEW CONSTRUCTION "Miley" model features four spacious bedrooms and two beautiful bathrooms, complete with elegant, tiled showers that add a touch of luxury. Step inside to discover a bright and airy living space adorned with luxury vinyl plank flooring throughout and tiled flooring in the bathrooms. The heart of the home boasts a modern kitchen equipped with gorgeous granite countertops and soft-close cabinets, making it a pleasure for cooking and entertaining. Conveniently located adjacent to the two-car garage, the butler pantry and laundry room each enhance the home's functionality and ease of living. Step outside to the expansive lanai, where you can enjoy outdoor living in a serene setting - great for morning coffee, evening winding down or gatherings. Located in a quiet area, this home offers a peaceful retreat while still being convenient to local amenities. Don't miss the chance to make this exquisite property yours!
Pending
$429,900
8552 N Elida Ave, Citrus Springs, FL 34434
4beds
2,092sqft
Single Family Residence
Built in 2025
0.39 Acres Lot
$-- Zestimate®
$205/sqft
$-- HOA
What's special
Expansive lanaiGorgeous granite countertopsModern kitchenTiled showersSoft-close cabinets
Call: (352) 644-7533
- 298 days |
- 69 |
- 2 |
Zillow last checked: 7 hours ago
Listing updated: October 06, 2025 at 09:24am
Listed by:
Deborah Winningham 407-463-4204,
360 Realty Solutions Inc
Source: Realtors Association of Citrus County,MLS#: 839929 Originating MLS: Realtors Association of Citrus County
Originating MLS: Realtors Association of Citrus County
Travel times
Schedule tour
Select your preferred tour type — either in-person or real-time video tour — then discuss available options with the builder representative you're connected with.
Facts & features
Interior
Bedrooms & bathrooms
- Bedrooms: 4
- Bathrooms: 2
- Full bathrooms: 2
Primary bedroom
- Description: Flooring: Vinyl
- Features: Ceiling Fan(s), High Ceilings, Walk-In Closet(s), Primary Suite
- Level: Main
- Dimensions: 14.20 x 20.20
Bedroom
- Description: Bedroom 2,Flooring: Vinyl
- Features: Ceiling Fan(s)
- Level: Main
- Dimensions: 12.10 x 11.40
Bedroom
- Description: Bedroom 3,Flooring: Vinyl
- Features: Ceiling Fan(s)
- Level: Main
- Dimensions: 12.20 x 10.20
Bedroom
- Description: Bedroom 4,Flooring: Vinyl
- Features: Ceiling Fan(s)
- Level: Main
- Dimensions: 12.20 x 10.20
Bathroom
- Description: Primary Bathroom
- Features: Dual Sinks, En Suite Bathroom, Stall Shower
- Level: Main
Bathroom
- Description: Bathroom 2
- Features: En Suite Bathroom, Stall Shower
- Level: Main
Dining room
- Description: Flooring: Vinyl
- Level: Main
- Dimensions: 12.20 x 11.20
Great room
- Description: Flooring: Vinyl
- Features: Ceiling Fan(s), High Ceilings, Sliding Glass Door(s)
- Level: Main
- Dimensions: 18.00 x 19.20
Kitchen
- Description: Flooring: Tile
- Level: Main
- Dimensions: 15.20 x 11.40
Screened porch
- Description: Flooring: Concrete
- Features: Ceiling Fan(s), Sliding Glass Door(s)
- Level: Main
- Dimensions: 13.00 x 15.80
Heating
- Heat Pump
Cooling
- Central Air, Electric
Appliances
- Included: Dishwasher, Microwave, Oven, Range, Refrigerator
Features
- Tray Ceiling(s), Dual Sinks, Primary Suite, Open Floorplan, Stone Counters, Split Bedrooms, Shower Only, Solid Surface Counters, Separate Shower, Wood Cabinets
- Flooring: Tile, Vinyl
Interior area
- Total structure area: 3,056
- Total interior livable area: 2,092 sqft
Property
Parking
- Total spaces: 2
- Parking features: Attached, Concrete, Driveway, Garage, Garage Door Opener
- Attached garage spaces: 2
- Has uncovered spaces: Yes
Features
- Levels: One
- Stories: 1
- Exterior features: Concrete Driveway
- Pool features: None
Lot
- Size: 0.39 Acres
- Features: Flat, Rectangular, Trees
Details
- Parcel number: 1936519
- Zoning: PDR
Construction
Type & style
- Home type: SingleFamily
- Architectural style: Detached,Ranch,One Story
- Property subtype: Single Family Residence
Materials
- Block, Concrete
- Foundation: Block, Slab
- Roof: Asphalt,Shingle
Condition
- New construction: Yes
- Year built: 2025
Details
- Builder name: Homes by AnnDavid
- Warranty included: Yes
Utilities & green energy
- Sewer: Septic Tank
- Water: Public
Community & HOA
Community
- Security: Smoke Detector(s)
- Subdivision: Citrus Springs
HOA
- Has HOA: No
Location
- Region: Citrus Springs
Financial & listing details
- Price per square foot: $205/sqft
- Tax assessed value: $8,690
- Annual tax amount: $117
- Date on market: 12/17/2024
- Cumulative days on market: 233 days
- Listing terms: Cash,Conventional,FHA,USDA Loan,VA Loan
About the community
TennisGolfCourseTrails
Citrus Springs is a planned community nestled in beautiful northern Citrus County, Florida. Originally planned by the Deltona Corporation's Mackle brothers in the late 1960s and early 1970s, Citrus Springs boasts over 34,000 homesites in its lushly, wooded 21.2-square mile boundary.
Enjoying the plethora of natural amenities isn't difficult, but deciding which to partake in on any particular day might be. The area boasts a bevy of water-related activities due to its proximity to the Gulf of Mexico as well as seven freshwater rivers and numerous crystal clear springs. Boating fishing, swimming or just lazily floating the day away are just a few of the possibilities in thiwater-lover's paradise.
However, if you prefer to keep your feet on dry land, Citrus Springs offers plenty of options there as well. The Withlacoochee State Trail, is a 46-mile bike riding trail that was converted from the railroad lines built in the early 1900s. North Central Florida is also known for its world-class equestrian events and horse farms, and there are numerous golf courses if you prefer swinging the irons.
It's an understatement to say new homesites are plentiful.
Source: Homes by AnnDavid
