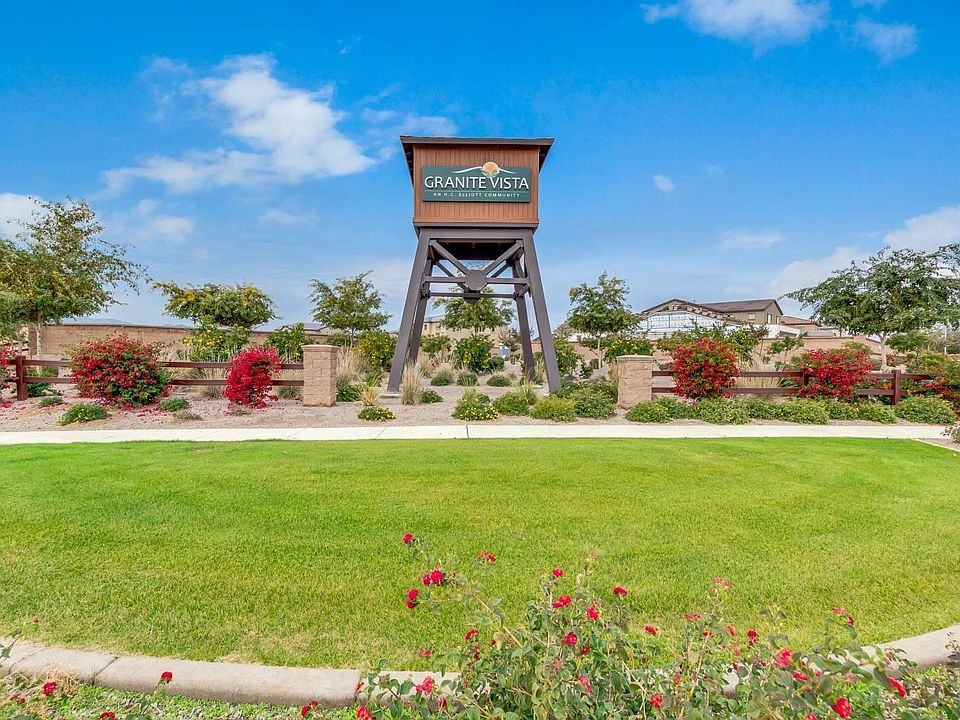Don't miss this home! Our popular Crystal floor plan with 3 bedrooms, den, including a guest suite, beautifully appointed kitchen with 42''extended cabinets, large master bedroom with barndoor separating the master bathroom, along with an oversized shower and separate stand-alone tub. This home has been designed with the walk-through master closet door to the laundry room for convenience. You will appreciate the whole house tile/laminate flooring, Matte Black cabinet hardware and fixtures, full cabinets and sink in the laundry room and spray foam insulation throughout including the garage.
New construction
$549,470
8552 N 175th Ln, Waddell, AZ 85355
3beds
3baths
2,326sqft
Single Family Residence
Built in 2025
7,126 Square Feet Lot
$-- Zestimate®
$236/sqft
$105/mo HOA
What's special
Walk-through master closet doorLarge master bedroomBeautifully appointed kitchenLaundry roomSeparate stand-alone tubOversized shower
Call: (623) 323-1822
- 180 days |
- 122 |
- 10 |
Zillow last checked: 8 hours ago
Listing updated: September 24, 2025 at 03:44pm
Listed by:
Catherine A Pecha 602-332-5281,
Elliott Homes Communities LLC,
Gabriel Beltran 623-703-7957,
Elliott Homes Communities LLC
Source: ARMLS,MLS#: 6867951

Travel times
Schedule tour
Select your preferred tour type — either in-person or real-time video tour — then discuss available options with the builder representative you're connected with.
Facts & features
Interior
Bedrooms & bathrooms
- Bedrooms: 3
- Bathrooms: 3
Heating
- Natural Gas
Cooling
- Ceiling Fan(s), ENERGY STAR Qualified Equipment, Programmable Thmstat
Appliances
- Included: Gas Cooktop, Built-In Electric Oven
- Laundry: Engy Star (See Rmks)
Features
- High Speed Internet, Granite Counters, Double Vanity, Breakfast Bar, 9+ Flat Ceilings, Kitchen Island, Pantry, Full Bth Master Bdrm, Separate Shwr & Tub
- Flooring: Carpet, Laminate, Tile
- Windows: Low Emissivity Windows, Double Pane Windows, ENERGY STAR Qualified Windows, Vinyl Frame
- Has basement: No
Interior area
- Total structure area: 2,326
- Total interior livable area: 2,326 sqft
Property
Parking
- Total spaces: 5
- Parking features: Garage Door Opener, Over Height Garage
- Garage spaces: 3
- Uncovered spaces: 2
Features
- Stories: 1
- Patio & porch: Covered, Patio
- Pool features: None
- Spa features: None
- Fencing: Block
Lot
- Size: 7,126 Square Feet
- Features: Sprinklers In Front, Corner Lot, Desert Front, Dirt Back, Auto Timer H2O Front
Details
- Parcel number: 50212910
Construction
Type & style
- Home type: SingleFamily
- Architectural style: Ranch
- Property subtype: Single Family Residence
Materials
- Spray Foam Insulation, Stucco, Wood Frame, Low VOC Paint, Stone
- Roof: Tile
Condition
- Under Construction
- New construction: Yes
- Year built: 2025
Details
- Builder name: Elliott Homes
- Warranty included: Yes
Utilities & green energy
- Sewer: Private Sewer
- Water: Pvt Water Company
Community & HOA
Community
- Features: Playground, Biking/Walking Path
- Subdivision: Forté at Granite Vista
HOA
- Has HOA: Yes
- Services included: Maintenance Grounds
- HOA fee: $105 monthly
- HOA name: Granite Vista HOA
- HOA phone: 602-437-4777
Location
- Region: Waddell
Financial & listing details
- Price per square foot: $236/sqft
- Tax assessed value: $40,900
- Annual tax amount: $256
- Date on market: 5/14/2025
- Cumulative days on market: 177 days
- Listing terms: Cash,Conventional,FHA,VA Loan
- Ownership: Fee Simple
About the community
PlaygroundPark
Just 30 minutes from downtown Phoenix, at the edge of the White Tank Mountains lies Granite Vista-a master-planned community by Elliott Homes in Waddell. This centrally located neighborhood is near more than 30 miles of trails to hike, bike and camp along and dozens of golf courses for players of every skill level.
Granite Vista contains three series of new-construction homes. The affordable Avanti Series features one- and two-story homes with three or four bedrooms, ranging in size from 1,258 square feet to 2,506 square feet. Starting at 2,016 square feet, the Forté Series includes single- and two-story floor plans with oversized master suites, spacious covered patios and three or four bedrooms. The Valencia Series features four floor plans with three or four bedrooms, beautiful exterior finishes and optional RV garages. DRE# 00836474
Source: Elliott Homes

