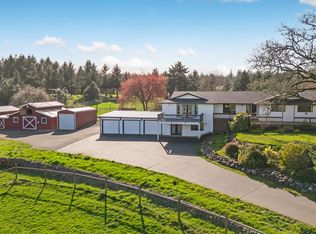Accepted Offer with Contingencies. Beautiful acreage in south Salem! Property features a 4-stall barn w/ a horse pasture, as well as a greenhouse, shop, and large tractor storage building. Approx 10 acres is being used to grow hay. The home features high ceilings and a very spacious layout with large kitchen. Atop the property are nearly 360 deg views, including Mt. Jefferson, nearby Coria vineyards, and gorgeous sunsets. Private, peaceful and lots of space for agri-business, horses or hobbies. Allow time to explore this beautiful property.
This property is off market, which means it's not currently listed for sale or rent on Zillow. This may be different from what's available on other websites or public sources.
