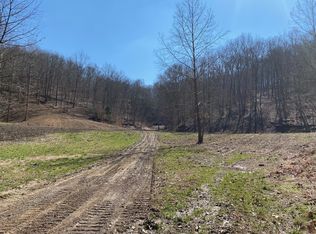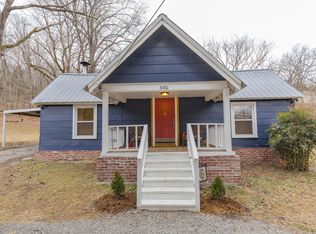Closed
$600,000
8551 Cub Creek Rd, Nashville, TN 37209
4beds
3,082sqft
Single Family Residence, Residential
Built in 2003
2.9 Acres Lot
$675,600 Zestimate®
$195/sqft
$4,117 Estimated rent
Home value
$675,600
$635,000 - $723,000
$4,117/mo
Zestimate® history
Loading...
Owner options
Explore your selling options
What's special
MULTIPLE OFFERS! Please submit highest & best by 5 pm on Tuesday 2/20. Welcome to your private retreat just minutes from the hustle and bustle of the city. This beautiful log home is surrounded by trees and wildlife on almost 3 acres of land. Walk through the front door where you will be greeted with an open floor plan flooded with natural light. The main level includes 2 bedrooms for easy living. Upstairs you will find the additional 2 bedrooms and bath. Sip your coffee on the porch every morning while taking in the beautiful views of nature. Located only 6.5 miles from I-40.
Zillow last checked: 8 hours ago
Listing updated: March 19, 2024 at 09:09am
Listing Provided by:
Toby Graves 615-944-7479,
Synergy Realty Network, LLC,
Gray Wallace 615-613-4945,
Engel & Voelkers Nashville
Bought with:
Melinda Keys, 351102
Synergy Realty Network, LLC
Source: RealTracs MLS as distributed by MLS GRID,MLS#: 2620011
Facts & features
Interior
Bedrooms & bathrooms
- Bedrooms: 4
- Bathrooms: 3
- Full bathrooms: 3
- Main level bedrooms: 2
Bedroom 1
- Area: 280 Square Feet
- Dimensions: 14x20
Bedroom 2
- Area: 196 Square Feet
- Dimensions: 14x14
Bedroom 3
- Features: Extra Large Closet
- Level: Extra Large Closet
- Area: 168 Square Feet
- Dimensions: 12x14
Bedroom 4
- Features: Extra Large Closet
- Level: Extra Large Closet
- Area: 140 Square Feet
- Dimensions: 10x14
Bonus room
- Features: Second Floor
- Level: Second Floor
- Area: 120 Square Feet
- Dimensions: 10x12
Kitchen
- Features: Eat-in Kitchen
- Level: Eat-in Kitchen
- Area: 154 Square Feet
- Dimensions: 14x11
Living room
- Area: 224 Square Feet
- Dimensions: 14x16
Heating
- Propane, Zoned
Cooling
- Central Air, Electric
Appliances
- Included: Electric Oven, Built-In Electric Range
Features
- Flooring: Wood, Tile
- Basement: Crawl Space
- Has fireplace: No
Interior area
- Total structure area: 3,082
- Total interior livable area: 3,082 sqft
- Finished area above ground: 3,082
Property
Features
- Levels: One
- Stories: 2
- Waterfront features: Creek
Lot
- Size: 2.90 Acres
- Dimensions: 267 x 524
Details
- Parcel number: 07700008000
- Special conditions: Standard
Construction
Type & style
- Home type: SingleFamily
- Property subtype: Single Family Residence, Residential
Materials
- Masonite, Log
Condition
- New construction: No
- Year built: 2003
Utilities & green energy
- Sewer: Septic Tank
- Water: Public
- Utilities for property: Electricity Available, Water Available
Community & neighborhood
Location
- Region: Nashville
- Subdivision: Jeff Curtis Lots
Price history
| Date | Event | Price |
|---|---|---|
| 3/19/2024 | Sold | $600,000+1.7%$195/sqft |
Source: | ||
| 2/21/2024 | Contingent | $590,000$191/sqft |
Source: | ||
| 2/16/2024 | Listed for sale | $590,000+69.8%$191/sqft |
Source: | ||
| 7/20/2016 | Sold | $347,500-9.7%$113/sqft |
Source: | ||
| 7/7/2016 | Pending sale | $385,000$125/sqft |
Source: Benchmark Realty, LLC #1737657 Report a problem | ||
Public tax history
| Year | Property taxes | Tax assessment |
|---|---|---|
| 2025 | -- | $177,475 +69.3% |
| 2024 | $3,063 | $104,825 |
| 2023 | $3,063 | $104,825 |
Find assessor info on the county website
Neighborhood: Whites Bend
Nearby schools
GreatSchools rating
- 6/10Gower Elementary SchoolGrades: PK-5Distance: 5.5 mi
- 5/10H G Hill Middle SchoolGrades: 6-8Distance: 7.6 mi
Schools provided by the listing agent
- Elementary: Gower Elementary
- Middle: H. G. Hill Middle
- High: James Lawson High School
Source: RealTracs MLS as distributed by MLS GRID. This data may not be complete. We recommend contacting the local school district to confirm school assignments for this home.
Get a cash offer in 3 minutes
Find out how much your home could sell for in as little as 3 minutes with a no-obligation cash offer.
Estimated market value$675,600
Get a cash offer in 3 minutes
Find out how much your home could sell for in as little as 3 minutes with a no-obligation cash offer.
Estimated market value
$675,600

